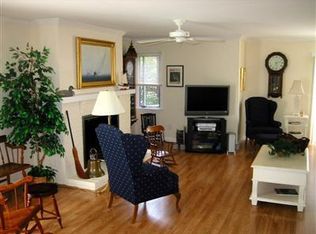What a house! This 4400 sq ft home began construction in 2015. It features 10 foot ceilings on 1st and 2nd floor and in the full basement. Open floor plan with massive kitchen featuring cherry cabinets and gray quartz counters flows into dining and living areas. This set up is a family or entertainers dream come true. The island in the kitchen could be the biggest we've seen! There is a cook top stove, indoor grill, double oven, built in drawer microwave, and walk in pantry. There is a master bedroom on each level with walk in closets and walk in showers. Huge garage holds 2 cars but has storage room or workshop area and steps into mud room/laundry room. An unfinished room over the garage could give you even more room. The house needs your finishing touches in and out to shine! The first and second floor plans are attached to the listing as 'building plans' and as 'other'. Also the foundation plan is attached under 'site plan'
This property is off market, which means it's not currently listed for sale or rent on Zillow. This may be different from what's available on other websites or public sources.

