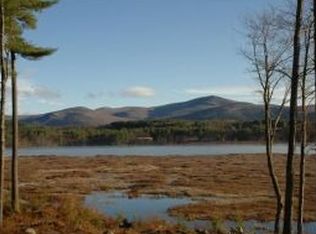Closed
Listed by:
Adam Dow,
KW Coastal and Lakes & Mountains Realty/Wolfeboro Phone:866-525-3946
Bought with: Coldwell Banker Realty Center Harbor NH
$885,000
24 Shirley Way, Tuftonboro, NH 03853
3beds
2,576sqft
Single Family Residence
Built in 2007
2.26 Acres Lot
$850,000 Zestimate®
$344/sqft
$3,615 Estimated rent
Home value
$850,000
$808,000 - $893,000
$3,615/mo
Zestimate® history
Loading...
Owner options
Explore your selling options
What's special
Welcome to this beautifully well maintained log cabin home that blends rustic charm with modern comfort. Offering 3 beds & 2.5 baths, this inviting retreat is designed for relaxed living and effortless entertaining. The main level features a warm and welcoming open-concept design highlighted by a vaulted family room with a stunning floor-to-ceiling fireplace perfect for cozy evenings by the fire. The first-floor owner's suite provides convenient single level living, for everyday ease. Upstairs, you’ll find two comfortable bedrooms, a full bath, and a versatile loft that can serve as an office or overflow family room. The finished lower level adds valuable living space with a second fireplace, ideal for gatherings, a game room, media room, or guest space. Step outside onto the expansive deck and take in sweeping views of Copps Pond & Mt. Shaw offers a serene backdrop. The property also features an oversized RV/boat garage offering abundant workshop and storage space, along with an attached two-car garage for added convenience. Nestled in a quiet neighborhood you're just a stone's throw away from swimming and sunsets on Lake Winnipesaukee's Twenty Mile Bay beach and the town boat launch and beach is just down the road. Enjoy low property taxes in Tuftonboro, close proximity to Wolfeboro for dining options and shops, while still being a short distance from hiking, boating, and winter activities! Open House Saturday 10/18 1-3pm.
Zillow last checked: 8 hours ago
Listing updated: December 05, 2025 at 01:13pm
Listed by:
Adam Dow,
KW Coastal and Lakes & Mountains Realty/Wolfeboro Phone:866-525-3946
Bought with:
Bruno L Coppola
Coldwell Banker Realty Center Harbor NH
Source: PrimeMLS,MLS#: 5065770
Facts & features
Interior
Bedrooms & bathrooms
- Bedrooms: 3
- Bathrooms: 3
- Full bathrooms: 2
- 1/2 bathrooms: 1
Heating
- Propane, Baseboard, Electric, Heat Pump, Zoned, Radiant, Radiant Floor, Wood Stove, Mini Split
Cooling
- Mini Split
Appliances
- Included: Dishwasher, Dryer, Range Hood, Double Oven, Gas Range, Refrigerator, Propane Water Heater, Exhaust Fan
Features
- Central Vacuum, Cathedral Ceiling(s), Hearth, Kitchen Island, Kitchen/Dining, Kitchen/Family, Living/Dining, Primary BR w/ BA, Natural Light
- Flooring: Carpet, Ceramic Tile, Hardwood, Slate/Stone
- Windows: Double Pane Windows
- Basement: Concrete Floor,Daylight,Finished,Full,Insulated,Partially Finished,Interior Stairs,Unfinished,Walkout,Interior Access,Exterior Entry,Basement Stairs,Interior Entry
- Number of fireplaces: 2
- Fireplace features: Wood Burning, 2 Fireplaces, Wood Stove Insert
Interior area
- Total structure area: 3,360
- Total interior livable area: 2,576 sqft
- Finished area above ground: 2,072
- Finished area below ground: 504
Property
Parking
- Total spaces: 6
- Parking features: Paved, Auto Open, Direct Entry, RV Garage, Driveway, Garage, On Site, Parking Spaces 6+, Attached, Detached
- Garage spaces: 4
- Has uncovered spaces: Yes
Features
- Levels: 1.75
- Stories: 1
- Patio & porch: Covered Porch
- Exterior features: Deck, Garden
- Has view: Yes
- View description: Water, Mountain(s)
- Has water view: Yes
- Water view: Water
- Waterfront features: Pond, Pond Frontage
- Body of water: Copps Pond
- Frontage length: Road frontage: 209
Lot
- Size: 2.26 Acres
- Features: Country Setting, Landscaped, Level, Subdivided, Near Golf Course, Near Paths, Near Skiing, Near Snowmobile Trails, Near School(s)
Details
- Additional structures: Barn(s)
- Parcel number: TUFTM00029B000003L000029
- Zoning description: LDR-LOW DENSITY RES
- Other equipment: Standby Generator
Construction
Type & style
- Home type: SingleFamily
- Architectural style: Adirondack
- Property subtype: Single Family Residence
Materials
- Log Home, Log Siding Exterior
- Foundation: Poured Concrete
- Roof: Architectural Shingle
Condition
- New construction: No
- Year built: 2007
Utilities & green energy
- Electric: 200+ Amp Service, Circuit Breakers, Generator, Generator Ready, Underground
- Sewer: 1250 Gallon, Concrete, Leach Field, On-Site Septic Exists, Private Sewer
- Utilities for property: Cable at Site, Propane, Telephone at Site, Underground Utilities
Community & neighborhood
Security
- Security features: Carbon Monoxide Detector(s), Hardwired Smoke Detector
Location
- Region: Mirror Lake
Other
Other facts
- Road surface type: Paved
Price history
| Date | Event | Price |
|---|---|---|
| 12/5/2025 | Sold | $885,000+4.2%$344/sqft |
Source: | ||
| 10/15/2025 | Listed for sale | $849,000+13.2%$330/sqft |
Source: | ||
| 9/20/2024 | Sold | $750,000-6.1%$291/sqft |
Source: | ||
| 8/15/2024 | Listed for sale | $799,000$310/sqft |
Source: | ||
| 7/18/2024 | Contingent | $799,000$310/sqft |
Source: | ||
Public tax history
| Year | Property taxes | Tax assessment |
|---|---|---|
| 2023 | $3,596 +12.9% | $494,600 |
| 2022 | $3,185 -0.3% | $494,600 +48% |
| 2020 | $3,195 -5.4% | $334,200 |
Find assessor info on the county website
Neighborhood: 03853
Nearby schools
GreatSchools rating
- 6/10Tuftonboro Central SchoolGrades: K-6Distance: 1.4 mi
- 6/10Kingswood Regional Middle SchoolGrades: 7-8Distance: 8.1 mi
- 7/10Kingswood Regional High SchoolGrades: 9-12Distance: 8.1 mi
Schools provided by the listing agent
- Elementary: Tuftonboro Central School
- Middle: Kingswood Regional Middle
- High: Kingswood Regional High School
- District: Governor Wentworth Regional
Source: PrimeMLS. This data may not be complete. We recommend contacting the local school district to confirm school assignments for this home.

Get pre-qualified for a loan
At Zillow Home Loans, we can pre-qualify you in as little as 5 minutes with no impact to your credit score.An equal housing lender. NMLS #10287.
Sell for more on Zillow
Get a free Zillow Showcase℠ listing and you could sell for .
$850,000
2% more+ $17,000
With Zillow Showcase(estimated)
$867,000