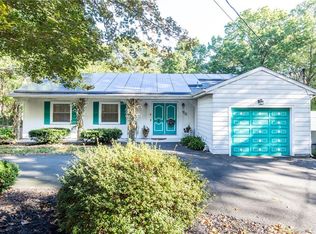Sold for $435,000
$435,000
24 Shingle Hill Road, West Haven, CT 06516
4beds
2,934sqft
Single Family Residence
Built in 1961
0.38 Acres Lot
$541,100 Zestimate®
$148/sqft
$3,581 Estimated rent
Home value
$541,100
$503,000 - $584,000
$3,581/mo
Zestimate® history
Loading...
Owner options
Explore your selling options
What's special
Welcome to 24 Shingle Hill. This home offers over 2900 sq ft of living space. When walking through the front door you will be met by the formal living room with large windows overlooking the front yard. The living room opens to the spacious eat--in kitchen with a slider to the deck. The kitchen has plenty of cabinets & counter space to make cooking & entertaining a breeze. Right off the kitchen is a large laundry room which could easily be made into a combination pantry/laundry room with some cabinets & shelving. Also has the entrance to the 2-car garage. The lower level offers a bright, open family room with a wet-bar, sliding glass doors to the patio & a spacious dining room with cabinetry/buffet. There is a waterline hook-up in the cabinet to add a sink or mini kitchen. Off the family room there is a 15 x 22 great room which can be used as a theatre room, pool table & gaming room, exercise room, music room or play room. So many possibilities. Upstairs the primary bedroom has a walk-in closet, 2nd closet & full-bath. Hardwood floors are under the carpet in most of the bedrooms. There is a 2nd, 3rd and 4th bedroom - all generous sized with good closet space. The back yard offers a big deck off the kitchen, a big patio off the lower level sliding glass doors. Both are perfect for relaxing & entertaining on. The flower beds have perennial flowers & beautiful trees which offer a little shade. Great place to spend time enjoying nature. This home has been lovingly taken care of.
Zillow last checked: 8 hours ago
Listing updated: June 25, 2023 at 10:48am
Listed by:
Jana M. Ghidossi 203-410-6718,
Coldwell Banker Realty 203-481-4571
Bought with:
Gedna Jean-Pierre, REB.0791146
Keller Williams Prestige Prop.
Source: Smart MLS,MLS#: 170563450
Facts & features
Interior
Bedrooms & bathrooms
- Bedrooms: 4
- Bathrooms: 2
- Full bathrooms: 2
Primary bedroom
- Features: Full Bath, Walk-In Closet(s)
- Level: Upper
- Area: 197.81 Square Feet
- Dimensions: 13.1 x 15.1
Bedroom
- Level: Upper
- Area: 186.43 Square Feet
- Dimensions: 10.3 x 18.1
Bedroom
- Level: Upper
- Area: 199.27 Square Feet
- Dimensions: 13.11 x 15.2
Bedroom
- Level: Upper
- Area: 150.49 Square Feet
- Dimensions: 10.1 x 14.9
Dining room
- Features: Built-in Features, Dining Area
- Level: Lower
- Area: 243.95 Square Feet
- Dimensions: 11.9 x 20.5
Family room
- Features: Sliders
- Level: Lower
- Area: 350.55 Square Feet
- Dimensions: 17.1 x 20.5
Great room
- Features: Sliders
- Level: Lower
- Area: 331.42 Square Feet
- Dimensions: 22.7 x 14.6
Kitchen
- Features: Pantry, Sliders
- Level: Main
- Area: 205.64 Square Feet
- Dimensions: 10.6 x 19.4
Living room
- Level: Main
- Area: 289.06 Square Feet
- Dimensions: 14.9 x 19.4
Other
- Level: Main
- Area: 66.73 Square Feet
- Dimensions: 6.6 x 10.11
Heating
- Baseboard, Natural Gas
Cooling
- Central Air
Appliances
- Included: Oven/Range, Refrigerator, Dishwasher, Disposal, Washer, Dryer, Gas Water Heater
- Laundry: Main Level
Features
- Doors: Storm Door(s)
- Windows: Thermopane Windows
- Basement: Partial,Storage Space
- Attic: Access Via Hatch,None
- Has fireplace: No
Interior area
- Total structure area: 2,934
- Total interior livable area: 2,934 sqft
- Finished area above ground: 2,934
Property
Parking
- Total spaces: 2
- Parking features: Attached, Garage Door Opener, Paved
- Attached garage spaces: 2
- Has uncovered spaces: Yes
Features
- Levels: Multi/Split
- Patio & porch: Deck
- Exterior features: Garden, Rain Gutters, Lighting, Sidewalk
Lot
- Size: 0.38 Acres
- Features: Dry, Cleared
Details
- Parcel number: 1423264
- Zoning: R2
Construction
Type & style
- Home type: SingleFamily
- Architectural style: Split Level
- Property subtype: Single Family Residence
Materials
- Aluminum Siding
- Foundation: Concrete Perimeter
- Roof: Asphalt
Condition
- New construction: No
- Year built: 1961
Utilities & green energy
- Sewer: Public Sewer
- Water: Public
- Utilities for property: Cable Available
Green energy
- Energy efficient items: Thermostat, Doors, Windows
Community & neighborhood
Security
- Security features: Security System
Community
- Community features: Health Club, Library, Medical Facilities, Park, Near Public Transport, Shopping/Mall
Location
- Region: West Haven
- Subdivision: West Shore
Price history
| Date | Event | Price |
|---|---|---|
| 6/23/2023 | Sold | $435,000-3.3%$148/sqft |
Source: | ||
| 6/22/2023 | Contingent | $449,900$153/sqft |
Source: | ||
| 4/24/2023 | Listed for sale | $449,900$153/sqft |
Source: | ||
Public tax history
| Year | Property taxes | Tax assessment |
|---|---|---|
| 2025 | $10,221 +1.4% | $310,940 +44.6% |
| 2024 | $10,077 +3.9% | $215,040 |
| 2023 | $9,698 +1.8% | $215,040 |
Find assessor info on the county website
Neighborhood: 06516
Nearby schools
GreatSchools rating
- 6/10Edith E. Mackrille SchoolGrades: PK-4Distance: 0.3 mi
- 5/10Harry M. Bailey Middle SchoolGrades: 7-8Distance: 0.8 mi
- 3/10West Haven High SchoolGrades: 9-12Distance: 0.7 mi
Schools provided by the listing agent
- High: West Haven
Source: Smart MLS. This data may not be complete. We recommend contacting the local school district to confirm school assignments for this home.
Get pre-qualified for a loan
At Zillow Home Loans, we can pre-qualify you in as little as 5 minutes with no impact to your credit score.An equal housing lender. NMLS #10287.
Sell for more on Zillow
Get a Zillow Showcase℠ listing at no additional cost and you could sell for .
$541,100
2% more+$10,822
With Zillow Showcase(estimated)$551,922
