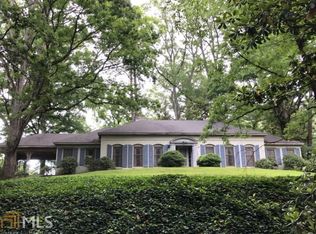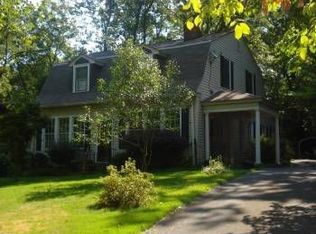Closed
$500,000
24 Sherwood Rd SW, Rome, GA 30165
4beds
2,714sqft
Single Family Residence
Built in 1917
0.44 Acres Lot
$298,800 Zestimate®
$184/sqft
$2,713 Estimated rent
Home value
$298,800
$248,000 - $353,000
$2,713/mo
Zestimate® history
Loading...
Owner options
Explore your selling options
What's special
Here is your chance to own this Wonderful renovation in popular College Heights Subdivision. In the Historical Registry. Built approximately in 1917 as one of the first 3 houses for Shorter College. Complete renovation. Now 4 bedrooms, 3 1/2 baths. Master and 2 additional bedrooms on main. New kitchen, new paint, new light fixtures, plumbing fixtures & dry wall. Central heat & air on main. Mini Split unit upstairs in newly finished attic space features bonus space, bedroom & full bath. Insulation added. All new wiring & plumbing. Master Bath added with soaker tub, tile shower, water closet & double vanity opens to walk in closet to laundry room. Beautiful original windows High ceilings, heartpine floors. Living has fireplace opens to large dining with french doors to new brick patio with bench, planter and fencing. Dining opens to keeping room and kitchen with island, gas stove, dishwasher, new cabinets & porcelain farm sink, walk in pantry that is plumbed for future sink or dishwasher. Space for large refrigerator, open shelving, tile floor. Keeping room features wood wall. Master opens to new master tile bath with soaker tub, tile shower, double vanity & water closet. Walk in closet opens from bath to laundry. 1/2 bath in hall was added. Two bedrooms share newly added tile bath. Hallway door opens to stairs up to finished bonus room, bedroom & full bath. Flowing floor plan with those original Craftsman features from years past. Big back yard, walk-in basement from inside or outside & storage. Relax on the front porch, the new brick patio or enjoy the yard! Situated up on terraced lot. Not another one like it in the neighborhood... take a look at this awesome home. Ready to move in and make it yours!
Zillow last checked: 8 hours ago
Listing updated: April 15, 2024 at 09:08am
Listed by:
Cindy Green Fricks 706-409-1793,
Toles, Temple & Wright, Inc.
Bought with:
Jeb Arp, 358296
Toles, Temple & Wright, Inc.
Source: GAMLS,MLS#: 10265507
Facts & features
Interior
Bedrooms & bathrooms
- Bedrooms: 4
- Bathrooms: 4
- Full bathrooms: 3
- 1/2 bathrooms: 1
- Main level bathrooms: 2
- Main level bedrooms: 3
Heating
- Central, Natural Gas, Electric, Other
Cooling
- Ceiling Fan(s), Central Air, Electric, Other
Appliances
- Included: Dishwasher, Electric Water Heater, Microwave, Oven/Range (Combo), Stainless Steel Appliance(s)
- Laundry: In Hall
Features
- Double Vanity, High Ceilings, Master On Main Level, Separate Shower, Soaking Tub, Tile Bath, Walk-In Closet(s)
- Flooring: Carpet, Hardwood, Wood, Tile
- Basement: Concrete,Crawl Space,Daylight,Exterior Entry,Interior Entry,Partial,Unfinished
- Number of fireplaces: 1
- Fireplace features: Living Room, Masonry
Interior area
- Total structure area: 2,714
- Total interior livable area: 2,714 sqft
- Finished area above ground: 2,714
- Finished area below ground: 0
Property
Parking
- Parking features: Parking Pad, Side/Rear Entrance, Storage
- Has uncovered spaces: Yes
Features
- Levels: One and One Half
- Stories: 1
- Patio & porch: Porch
Lot
- Size: 0.44 Acres
- Features: Sloped
Details
- Parcel number: I13Z 448
- Special conditions: Agent Owned
Construction
Type & style
- Home type: SingleFamily
- Architectural style: Craftsman
- Property subtype: Single Family Residence
Materials
- Wood Siding
- Foundation: Block, Pillar/Post/Pier
- Roof: Composition
Condition
- Updated/Remodeled
- New construction: No
- Year built: 1917
Utilities & green energy
- Sewer: Public Sewer
- Water: Public
- Utilities for property: Cable Available, Electricity Available, High Speed Internet, Natural Gas Available, Phone Available, Sewer Connected, Water Available
Community & neighborhood
Community
- Community features: Street Lights
Location
- Region: Rome
- Subdivision: College Heights
Other
Other facts
- Listing agreement: Exclusive Right To Sell
- Listing terms: Cash,Conventional,VA Loan
Price history
| Date | Event | Price |
|---|---|---|
| 4/15/2024 | Sold | $500,000-3.8%$184/sqft |
Source: | ||
| 4/8/2024 | Pending sale | $519,900$192/sqft |
Source: | ||
| 3/19/2024 | Listed for sale | $519,900$192/sqft |
Source: | ||
Public tax history
| Year | Property taxes | Tax assessment |
|---|---|---|
| 2015 | -- | $10,800 -75.7% |
| 2014 | -- | $44,470 |
| 2013 | -- | -- |
Find assessor info on the county website
Neighborhood: 30165
Nearby schools
GreatSchools rating
- 5/10Elm Street Elementary SchoolGrades: PK-6Distance: 0.8 mi
- 5/10Rome Middle SchoolGrades: 7-8Distance: 3.1 mi
- 6/10Rome High SchoolGrades: 9-12Distance: 2.9 mi
Schools provided by the listing agent
- Elementary: Elm Street
- Middle: Rome
- High: Rome
Source: GAMLS. This data may not be complete. We recommend contacting the local school district to confirm school assignments for this home.
Get pre-qualified for a loan
At Zillow Home Loans, we can pre-qualify you in as little as 5 minutes with no impact to your credit score.An equal housing lender. NMLS #10287.

