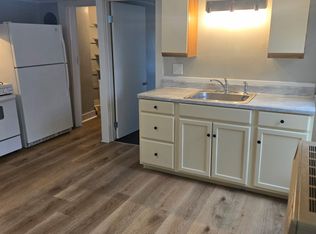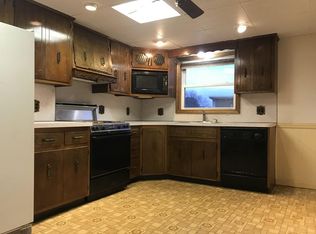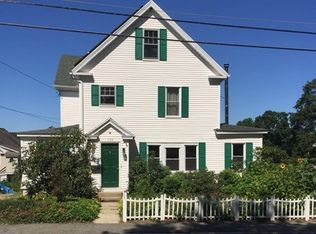Immediate occupancy!!! Enjoy easy one level living with this ranch style home! Sun shines through the bow window into the living room with hardwood flooring. Eat in Kitchen features tile flooring, built in dishwasher, large pantry and refrigerator that remains for buyers. All three of the bedrooms have hardwood flooring. In the basement there is a garage under with open area to workspace or additional storage as well as a partially finished room and a large laundry room with lots of cabinets. Outside you will find a nice large open deck across the back with no maintenance vinyl railings. Two driveways provide ample off street parking. Call today to schedule your time!
This property is off market, which means it's not currently listed for sale or rent on Zillow. This may be different from what's available on other websites or public sources.



