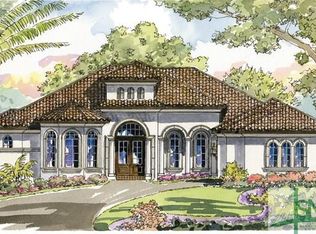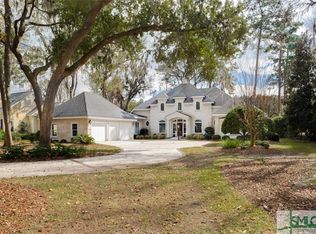Sold for $1,650,000
$1,650,000
24 Shellwind Drive, Savannah, GA 31411
3beds
4,068sqft
Single Family Residence
Built in 1999
0.65 Acres Lot
$1,659,800 Zestimate®
$406/sqft
$6,164 Estimated rent
Home value
$1,659,800
$1.56M - $1.78M
$6,164/mo
Zestimate® history
Loading...
Owner options
Explore your selling options
What's special
Fabulous renovation on this spectacular home located on the golf course in Deer Creek at The Landings!
Zillow last checked: 8 hours ago
Listing updated: September 03, 2025 at 05:37am
Listed by:
Wendy R. Reed 912-224-2250,
The Landings Real Estate Co
Bought with:
Skyler Frazier, 365727
The Landings Real Estate Co
Source: Hive MLS,MLS#: SA337346 Originating MLS: Savannah Multi-List Corporation
Originating MLS: Savannah Multi-List Corporation
Facts & features
Interior
Bedrooms & bathrooms
- Bedrooms: 3
- Bathrooms: 5
- Full bathrooms: 4
- 1/2 bathrooms: 1
Heating
- Baseboard, Electric
Cooling
- Central Air, Electric
Appliances
- Included: Gas Water Heater
- Laundry: Washer Hookup, Dryer Hookup, Laundry Room, Laundry Tub, Sink
Interior area
- Total interior livable area: 4,068 sqft
Property
Parking
- Total spaces: 6
- Parking features: Attached, Golf Cart Garage
- Garage spaces: 3
- Carport spaces: 3
- Covered spaces: 6
Lot
- Size: 0.65 Acres
- Features: On Golf Course
Details
- Parcel number: 1021604004
- Zoning: PUDR
- Zoning description: Single Family
- Special conditions: Standard
Construction
Type & style
- Home type: SingleFamily
- Architectural style: Traditional
- Property subtype: Single Family Residence
Materials
- Stucco
- Foundation: Slab
Condition
- Year built: 1999
Details
- Warranty included: Yes
Utilities & green energy
- Sewer: Public Sewer
- Water: Public
- Utilities for property: Underground Utilities
Community & neighborhood
Community
- Community features: Boat Facilities, Clubhouse, Fitness Center, Gated, Playground, Trails/Paths
Location
- Region: Savannah
- Subdivision: The Landings on Skidaway Is
HOA & financial
HOA
- Has HOA: Yes
- HOA fee: $2,518 annually
- Services included: Road Maintenance
- Association name: The Landings Association
- Association phone: 912-598-2520
Other
Other facts
- Listing agreement: Exclusive Right To Sell
- Listing terms: Cash
Price history
| Date | Event | Price |
|---|---|---|
| 8/22/2025 | Sold | $1,650,000+46.7%$406/sqft |
Source: | ||
| 5/15/2025 | Sold | $1,125,000-8.2%$277/sqft |
Source: | ||
| 3/24/2025 | Price change | $1,225,000+8.9%$301/sqft |
Source: | ||
| 3/21/2025 | Listed for sale | $1,125,000$277/sqft |
Source: | ||
Public tax history
| Year | Property taxes | Tax assessment |
|---|---|---|
| 2025 | $4,716 +12.4% | $475,000 +21.6% |
| 2024 | $4,194 +7.4% | $390,640 -3.9% |
| 2023 | $3,905 -6.9% | $406,320 +44% |
Find assessor info on the county website
Neighborhood: 31411
Nearby schools
GreatSchools rating
- 5/10Hesse SchoolGrades: PK-8Distance: 3.9 mi
- 5/10Jenkins High SchoolGrades: 9-12Distance: 5.5 mi
Schools provided by the listing agent
- Elementary: Hesse
- Middle: Hesse
- High: Jenkins
Source: Hive MLS. This data may not be complete. We recommend contacting the local school district to confirm school assignments for this home.
Get pre-qualified for a loan
At Zillow Home Loans, we can pre-qualify you in as little as 5 minutes with no impact to your credit score.An equal housing lender. NMLS #10287.
Sell with ease on Zillow
Get a Zillow Showcase℠ listing at no additional cost and you could sell for —faster.
$1,659,800
2% more+$33,196
With Zillow Showcase(estimated)$1,692,996

