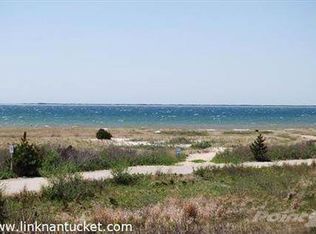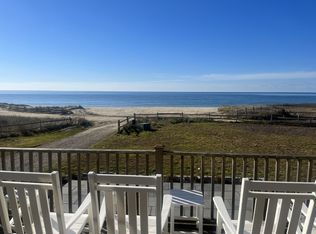Sold for $1,375,000
$1,375,000
24 Sheep Pond Rd, Nantucket, MA 02554
6beds
3,084sqft
Single Family Residence
Built in 1987
0.92 Acres Lot
$3,527,200 Zestimate®
$446/sqft
$16,096 Estimated rent
Home value
$3,527,200
$2.86M - $4.34M
$16,096/mo
Zestimate® history
Loading...
Owner options
Explore your selling options
What's special
Discover the epitome of coastal living at 24 Sheep Pond Road. The open-concept great room seamlessly integrates the living, kitchen, and dining areas, highlighted by a cathedral ceiling and anchored by a magnificent floor-to-ceiling stone fireplace, offering warmth and a striking focal point. Large windows and glass sliders flood the space with natural light, offering unobstructed panoramic views of the Atlantic Ocean and a seamless indoor and outdoor living blend. The well-appointed kitchen features two dishwashers, two ovens, and ample counter space with seating. Whether enjoying a quiet evening by the fire or entertaining guests, the ocean views provide a stunning backdrop that never fails to impress. This thoughtfully designed home blends functionality in a private location, perfect for gatherings and relaxation—a serene retreat ideally suited for enjoying the surrounding vistas. Nestled across the street from hundreds of acres of Conservation and Land Bank land, this property offers unmatched privacy and a connection to nature. Experience the ultimate waterfront living in this beautifully designed home with abundant closets, ample storage, and custom built-ins. Just a stone's throw away from the Atlantic Ocean, embrace the coastal lifestyle and make this extraordinary beach house your own.
Zillow last checked: 8 hours ago
Listing updated: October 14, 2025 at 04:52pm
Listed by:
Elizabeth Almodobar,
BHHS Island Properties Nantucket
Bought with:
John Arena
William Raveis Nantucket
Source: LINK,MLS#: 91303
Facts & features
Interior
Bedrooms & bathrooms
- Bedrooms: 6
- Bathrooms: 6
- Full bathrooms: 5
- 1/2 bathrooms: 1
- Main level bedrooms: 5
Heating
- Electric
Appliances
- Included: Stove: Jenn Air stove/gas cooktop Frigidaire oven, Washer: Whirlpool
Features
- A, Ins, Irr, OSh, Floor 1: Enter the gracious light-filled split-level entry foyer with a half bathroom, sitting area, and storage closets. Down a few steps to your right, the first floor unfolds, starting with a full tub/shower bathroom and a laundry/utility room equipped with ample storage, a utility sink, refrigerator, whirlpool washer, and dryer, a side entrance to an enclosed exterior storage area, and an outdoor shower. Continuing down the hall, you'll find a den and guest bedroom 1, followed by a second tub/shower bathroom and guest bedroom 2, all on the home's ocean side. A door at the end of the hall provides access to the exterior. Heading down the hall on the pastoral side, you'll find guest bedroom 3 connected to guest bedroom 4 through a shared tub/shower room, each with its sink, vanity, and commode. Guest bedroom 5 is at the end of the hall, just next to the stairs leading back to the entry., Floor 2: From the split-level entry foyer, ascend into an inviting and open great room featuring a cathedral ceiling and stone fireplace that adds warmth and charm. Large windows flood the home with natural light and highlight the spectacular scenery. Sliding glass doors in the living and dining areas open to an expansive deck, which an exterior staircase can also access. The well-appointed, spacious, and bright kitchen features Jenn-Air range/oven, Frigidaire oven, two dishwashers Bosch/KitchenAid, and a counter island with seating, ideally suited for casual meals. A generous dining area is ideal for family meals and entertaining guests. The Primary Bedroom Suite offers unparalleled views, an ensuite bathroom with a soaking tub and separate shower, two large walk-in closets, and a private deck., Floor 3: Loft Library/Office: A versatile loft space, perfect for a library or home office with stunning views, natural light & easy access to the widow's walk with 360-degree panoramic views.
- Flooring: Hardwood, Tile
- Basement: Crawl Space.
- Has fireplace: No
- Fireplace features: 1
Interior area
- Total structure area: 3,084
- Total interior livable area: 3,084 sqft
Property
Parking
- Parking features: Yes
Features
- Exterior features: Deck, Patio
- Has view: Yes
- View description: Ocean, Pasture
- Has water view: Yes
- Water view: Ocean
- Frontage type: Oceanfront
Lot
- Size: 0.92 Acres
- Features: Utility Easement, Yes
Details
- Parcel number: 32
- Zoning: LUG2
Construction
Type & style
- Home type: SingleFamily
- Property subtype: Single Family Residence
Materials
- Foundation: Block
Condition
- Year built: 1987
Utilities & green energy
- Sewer: Septic Tank
- Water: Well
- Utilities for property: Sat
Community & neighborhood
Location
- Region: Nantucket
Other
Other facts
- Listing agreement: E
Price history
| Date | Event | Price |
|---|---|---|
| 9/23/2024 | Sold | $1,375,000-18.9%$446/sqft |
Source: LINK #91303 Report a problem | ||
| 8/29/2024 | Pending sale | $1,695,000$550/sqft |
Source: LINK #91303 Report a problem | ||
| 7/1/2024 | Listed for sale | $1,695,000-15.3%$550/sqft |
Source: LINK #91303 Report a problem | ||
| 7/16/2002 | Sold | $2,000,000+70.2%$649/sqft |
Source: Public Record Report a problem | ||
| 3/1/2000 | Sold | $1,175,000$381/sqft |
Source: Public Record Report a problem | ||
Public tax history
| Year | Property taxes | Tax assessment |
|---|---|---|
| 2025 | $6,188 -26.8% | $1,886,566 -30.2% |
| 2024 | $8,456 +17.5% | $2,701,598 +20.5% |
| 2023 | $7,199 | $2,242,663 +28.7% |
Find assessor info on the county website
Neighborhood: 02554
Nearby schools
GreatSchools rating
- 4/10Nantucket Intermediate SchoolGrades: 3-5Distance: 4.6 mi
- 4/10Cyrus Peirce Middle SchoolGrades: 6-8Distance: 4.6 mi
- 6/10Nantucket High SchoolGrades: 9-12Distance: 4.6 mi
Get pre-qualified for a loan
At Zillow Home Loans, we can pre-qualify you in as little as 5 minutes with no impact to your credit score.An equal housing lender. NMLS #10287.
Sell for more on Zillow
Get a Zillow Showcase℠ listing at no additional cost and you could sell for .
$3,527,200
2% more+$70,544
With Zillow Showcase(estimated)$3,597,744

