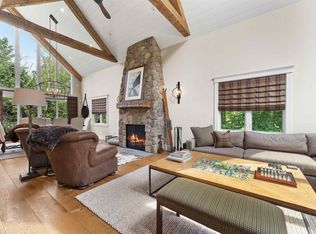Closed
Listed by:
Kevin Moran,
Four Seasons Sotheby's Int'l Realty 802-297-8000
Bought with: Stratton Real Estate
$920,000
24 Shattarack Road #A-1, Stratton, VT 05155
3beds
1,890sqft
Condominium, Townhouse
Built in 1976
-- sqft lot
$985,200 Zestimate®
$487/sqft
$3,468 Estimated rent
Home value
$985,200
Estimated sales range
Not available
$3,468/mo
Zestimate® history
Loading...
Owner options
Explore your selling options
What's special
This impeccably remodeled Slopeside townhome boasts an entry-level mudroom spacious enough to accommodate all your gear effortlessly. Spread across three levels, this residence exudes sleek and stylish living, highlighted by a sun-drenched great room with a soaring cathedral ceiling and a cozy wood-burning fireplace. The gourmet kitchen and hardwood flooring in the living/dining area add to the allure. A luxurious primary bedroom en-suite, along with two additional bedrooms and three baths, ensure ample space for all. Ascend to the upper-level enclosed loft, which offers a versatile bonus room suitable for an office, extra sleeping quarters or family room. Step outside onto the expansive deck and relish direct access to the ski trail leading to the Tamarack lift.
Zillow last checked: 8 hours ago
Listing updated: May 22, 2024 at 04:41pm
Listed by:
Kevin Moran,
Four Seasons Sotheby's Int'l Realty 802-297-8000
Bought with:
Jamie Wylie
Stratton Real Estate
Source: PrimeMLS,MLS#: 4985497
Facts & features
Interior
Bedrooms & bathrooms
- Bedrooms: 3
- Bathrooms: 3
- Full bathrooms: 1
- 3/4 bathrooms: 2
Heating
- Baseboard, Electric
Cooling
- Mini Split
Appliances
- Included: Dishwasher, Dryer, Refrigerator, Washer, Electric Water Heater
- Laundry: 1st Floor Laundry
Features
- Kitchen/Dining, Primary BR w/ BA, Natural Woodwork
- Flooring: Carpet, Tile, Wood
- Windows: Skylight(s)
- Basement: None
- Number of fireplaces: 1
- Fireplace features: Wood Burning, 1 Fireplace
- Furnished: Yes
Interior area
- Total structure area: 1,890
- Total interior livable area: 1,890 sqft
- Finished area above ground: 1,890
- Finished area below ground: 0
Property
Parking
- Parking features: Gravel, On Site
Features
- Levels: 3
- Stories: 3
- Exterior features: Deck
Lot
- Features: Ski Area, Trail/Near Trail
Details
- Zoning description: Res
Construction
Type & style
- Home type: Townhouse
- Property subtype: Condominium, Townhouse
Materials
- Wood Frame, Wood Exterior
- Foundation: Concrete
- Roof: Shingle
Condition
- New construction: No
- Year built: 1976
Utilities & green energy
- Electric: Circuit Breakers
- Sewer: Public Sewer
- Utilities for property: Cable
Community & neighborhood
Security
- Security features: Smoke Detector(s)
Location
- Region: West Wardsboro
HOA & financial
Other financial information
- Additional fee information: Fee: $3286.41
Other
Other facts
- Road surface type: Gravel, Paved
Price history
| Date | Event | Price |
|---|---|---|
| 5/22/2024 | Sold | $920,000-3.2%$487/sqft |
Source: | ||
| 2/20/2024 | Listed for sale | $950,000$503/sqft |
Source: | ||
Public tax history
Tax history is unavailable.
Neighborhood: 05360
Nearby schools
GreatSchools rating
- 4/10Manchester Elementary/Middle SchoolGrades: PK-8Distance: 9.1 mi
- NABurr & Burton AcademyGrades: 9-12Distance: 9.5 mi
- NAJamaica Village SchoolGrades: PK-5Distance: 6.3 mi
Schools provided by the listing agent
- District: Stratton School District
Source: PrimeMLS. This data may not be complete. We recommend contacting the local school district to confirm school assignments for this home.

Get pre-qualified for a loan
At Zillow Home Loans, we can pre-qualify you in as little as 5 minutes with no impact to your credit score.An equal housing lender. NMLS #10287.
