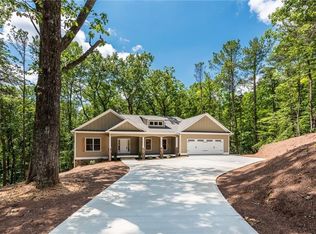Closed
$355,000
24 Sharptop Ridge Rd, Jasper, GA 30143
3beds
2,030sqft
Single Family Residence, Residential
Built in 1987
0.7 Acres Lot
$362,000 Zestimate®
$175/sqft
$2,487 Estimated rent
Home value
$362,000
$290,000 - $453,000
$2,487/mo
Zestimate® history
Loading...
Owner options
Explore your selling options
What's special
Welcome to 24 Sharptop Ridge Road, a charming home that offers the perfect blend of comfort and convenience, located just minutes from downtown Jasper. This beautifully designed residence features 3 bedrooms and 2 baths, all on the main level, making it ideal for easy living. The spacious primary suite is a retreat of its own, boasting a walk-in closet and a luxurious tiled bath with double vanities and a large tiled shower. The open great room is the heart of the home, featuring rustic beam ceiling accents, a vaulted ceiling, and a cozy gas log fireplace, creating a warm and inviting atmosphere. From the great room, step out onto the large screened porch, where you can enjoy the peaceful natural setting that surrounds the property. The white cabinet kitchen is both stylish and functional, with stainless steel appliances and sleek quartz countertops and located conveniently to the garage for bringing your groceries in with ease. Additional features include a two-car main level garage and two guest bedrooms, providing ample space for family or visitors. The finished room in the basement offers flexibility, perfect for use as a recreation room, while the unfinished basement space provides plenty of storage, is stubbed for a bath and could easily be used as a workshop area or additional finished space. This home’s great location and thoughtful design make it a must-see. Don’t miss your chance to own a piece of serenity at 24 Sharptop Ridge Road.
Zillow last checked: 8 hours ago
Listing updated: October 14, 2024 at 10:54pm
Listing Provided by:
JOANNA KEARNS,
Century 21 Lindsey and Pauley
Bought with:
SAM DART, 339941
Warrior Realty Group
Source: FMLS GA,MLS#: 7441923
Facts & features
Interior
Bedrooms & bathrooms
- Bedrooms: 3
- Bathrooms: 2
- Full bathrooms: 2
- Main level bathrooms: 2
- Main level bedrooms: 3
Primary bedroom
- Features: Master on Main, Split Bedroom Plan
- Level: Master on Main, Split Bedroom Plan
Bedroom
- Features: Master on Main, Split Bedroom Plan
Primary bathroom
- Features: Double Vanity, Shower Only
Dining room
- Features: Great Room, Open Concept
Kitchen
- Features: Cabinets White, Solid Surface Counters
Heating
- Central
Cooling
- Ceiling Fan(s), Central Air
Appliances
- Included: Dishwasher, Disposal, Double Oven, Dryer, Electric Range, Microwave, Refrigerator, Washer
- Laundry: Laundry Closet, Main Level
Features
- Beamed Ceilings, High Speed Internet, Recessed Lighting, Vaulted Ceiling(s), Walk-In Closet(s)
- Flooring: Carpet, Ceramic Tile, Luxury Vinyl
- Windows: Double Pane Windows
- Basement: Bath/Stubbed,Daylight,Exterior Entry,Finished,Full
- Number of fireplaces: 1
- Fireplace features: Gas Log, Great Room
- Common walls with other units/homes: No Common Walls
Interior area
- Total structure area: 2,030
- Total interior livable area: 2,030 sqft
- Finished area above ground: 1,624
- Finished area below ground: 406
Property
Parking
- Total spaces: 2
- Parking features: Attached, Garage, Garage Faces Side, Kitchen Level
- Attached garage spaces: 2
Features
- Levels: One
- Stories: 1
- Patio & porch: Covered, Deck, Screened
- Exterior features: Rain Gutters
- Pool features: None
- Spa features: None
- Fencing: None
- Has view: Yes
- View description: Trees/Woods
- Waterfront features: None
- Body of water: None
Lot
- Size: 0.70 Acres
- Features: Mountain Frontage, Sloped, Wooded
Details
- Additional structures: None
- Parcel number: JA06 003
- Other equipment: None
- Horse amenities: None
Construction
Type & style
- Home type: SingleFamily
- Architectural style: Ranch,Traditional
- Property subtype: Single Family Residence, Residential
Materials
- Frame
- Foundation: Concrete Perimeter
- Roof: Composition,Shingle
Condition
- Resale
- New construction: No
- Year built: 1987
Utilities & green energy
- Electric: 110 Volts, 220 Volts
- Sewer: Septic Tank
- Water: Public
- Utilities for property: Cable Available, Electricity Available, Natural Gas Available, Phone Available, Sewer Available, Water Available
Green energy
- Energy efficient items: None
- Energy generation: None
Community & neighborhood
Security
- Security features: Smoke Detector(s)
Community
- Community features: Street Lights
Location
- Region: Jasper
- Subdivision: Sharptop Ridge
HOA & financial
HOA
- Has HOA: No
Other
Other facts
- Road surface type: Asphalt, Paved
Price history
| Date | Event | Price |
|---|---|---|
| 10/9/2024 | Sold | $355,000-8.7%$175/sqft |
Source: | ||
| 10/4/2024 | Pending sale | $389,000$192/sqft |
Source: | ||
| 8/22/2024 | Listed for sale | $389,000+457.2%$192/sqft |
Source: | ||
| 8/17/2015 | Sold | $69,813$34/sqft |
Source: Public Record Report a problem | ||
Public tax history
| Year | Property taxes | Tax assessment |
|---|---|---|
| 2024 | $2,236 +1% | $86,973 |
| 2023 | $2,213 -1.4% | $86,973 |
| 2022 | $2,244 -6% | $86,973 |
Find assessor info on the county website
Neighborhood: 30143
Nearby schools
GreatSchools rating
- 6/10Jasper Middle SchoolGrades: 5-6Distance: 1.1 mi
- 3/10Pickens County Middle SchoolGrades: 7-8Distance: 2.1 mi
- 6/10Pickens County High SchoolGrades: 9-12Distance: 2.1 mi
Schools provided by the listing agent
- Elementary: Tate
- Middle: Jasper
- High: Pickens
Source: FMLS GA. This data may not be complete. We recommend contacting the local school district to confirm school assignments for this home.
Get a cash offer in 3 minutes
Find out how much your home could sell for in as little as 3 minutes with a no-obligation cash offer.
Estimated market value
$362,000
