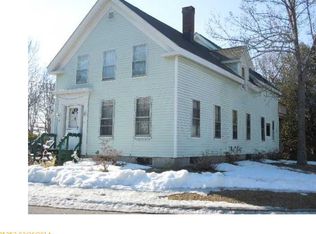Where contemporary meets woodsy warmth! Solar passive home with southern exposure and location, location, location! It has the 'OH WOW' factor with a HUGE kitchen, open to the dining area that overlooks the private patio. The living room has new wood floors, a wood stove for chilly nights, and a slider that leads to the yard. Great home for entertaining!. It also features a family room, 3 bedrooms, all with new carpet, 1.5 baths, and a garage. Two of the bedrooms have sliders that open out on to the upper deck: perfect for soaking up the sun in complete privacy! On demand hot water, a garden area, and plenty of parking. The storage room could easily become a 4th bedroom. Walking distance to the shipyard, local shops, restaurants, the community center, and the popular Kittery Foreside area. Go grab a beer at the Tributary, dine at Blue Mermaid! Commuter Open House on Monday 10/28 From 3-5.
This property is off market, which means it's not currently listed for sale or rent on Zillow. This may be different from what's available on other websites or public sources.
