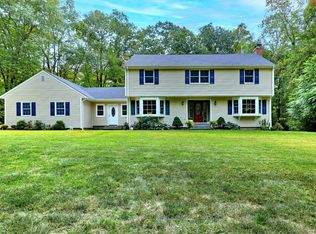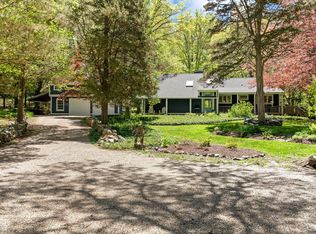Sold for $539,000 on 03/17/25
$539,000
24 Seymour Road, Woodbridge, CT 06525
4beds
1,956sqft
Single Family Residence
Built in 1951
2 Acres Lot
$559,800 Zestimate®
$276/sqft
$3,696 Estimated rent
Home value
$559,800
$498,000 - $633,000
$3,696/mo
Zestimate® history
Loading...
Owner options
Explore your selling options
What's special
Escape to this spacious 4-bedroom ranch, perfectly tucked away at the end of a private driveway. Surrounded by nature, this home is a peaceful retreat while being conveniently located near Yale New Haven and part of the award-winning Amity School District. Step inside to an open-concept living room featuring a Vermont wood-burning stove and gleaming hardwood floors. The space flows effortlessly into a sun-drenched family room complete with built-ins, creating a cozy yet functional layout. The kitchen is a true centerpiece, boasting newer appliances, exquisite Brazilian Champagne granite countertops, and Cream Marfil Italian marble flagstone flooring. A full hall bath, accented with golden honey onyx and a relaxing Jacuzzi tub, serves the main area of the home, which includes three well-sized bedrooms with hardwood floors. Connected by an airy breezeway, the luxurious master suite feels like its own private haven. The suite includes a spacious bedroom with a walk-in closet, a stunning full bath lined with Persian onyx and radiant flooring, a convenient laundry area, and a versatile room ideal as a home office, den, or playroom. Combining timeless elegance, modern comforts, and a location that balances tranquility with convenience, this home is a rare gem waiting for its next owner!
Zillow last checked: 8 hours ago
Listing updated: March 17, 2025 at 11:44am
Listed by:
Allen Grealish 203-623-8484,
Coldwell Banker Realty 203-795-6000
Bought with:
Josh Young, RES.0809612
Berkshire Hathaway NE Prop.
Source: Smart MLS,MLS#: 24069276
Facts & features
Interior
Bedrooms & bathrooms
- Bedrooms: 4
- Bathrooms: 2
- Full bathrooms: 2
Primary bedroom
- Features: Full Bath, Walk-In Closet(s)
- Level: Main
- Area: 192 Square Feet
- Dimensions: 12 x 16
Bedroom
- Level: Main
- Area: 176 Square Feet
- Dimensions: 11 x 16
Bedroom
- Level: Main
- Area: 120 Square Feet
- Dimensions: 10 x 12
Bedroom
- Level: Main
- Area: 117 Square Feet
- Dimensions: 9 x 13
Family room
- Level: Main
- Area: 220 Square Feet
- Dimensions: 11 x 20
Living room
- Level: Main
- Area: 260 Square Feet
- Dimensions: 13 x 20
Heating
- Forced Air, Radiant, Electric, Oil
Cooling
- Central Air
Appliances
- Included: Electric Range, Refrigerator, Dishwasher, Trash Compactor, Water Heater
Features
- Basement: Full,Unfinished
- Attic: Pull Down Stairs
- Number of fireplaces: 1
Interior area
- Total structure area: 1,956
- Total interior livable area: 1,956 sqft
- Finished area above ground: 1,956
Property
Parking
- Parking features: None
Lot
- Size: 2 Acres
- Features: Few Trees, Level
Details
- Parcel number: 2313866
- Zoning: A
Construction
Type & style
- Home type: SingleFamily
- Architectural style: Ranch
- Property subtype: Single Family Residence
Materials
- Vinyl Siding
- Foundation: Concrete Perimeter
- Roof: Asphalt
Condition
- New construction: No
- Year built: 1951
Utilities & green energy
- Sewer: Septic Tank
- Water: Well
Community & neighborhood
Location
- Region: Woodbridge
Price history
| Date | Event | Price |
|---|---|---|
| 3/17/2025 | Sold | $539,000+0.8%$276/sqft |
Source: | ||
| 2/18/2025 | Pending sale | $534,900$273/sqft |
Source: | ||
| 1/23/2025 | Listed for sale | $534,900$273/sqft |
Source: | ||
| 12/11/2024 | Listing removed | $534,900$273/sqft |
Source: | ||
| 12/5/2024 | Listed for sale | $534,900+21296%$273/sqft |
Source: | ||
Public tax history
| Year | Property taxes | Tax assessment |
|---|---|---|
| 2025 | $10,652 +3% | $326,550 +46.6% |
| 2024 | $10,345 +3% | $222,810 |
| 2023 | $10,044 +3% | $222,810 |
Find assessor info on the county website
Neighborhood: 06525
Nearby schools
GreatSchools rating
- 9/10Beecher Road SchoolGrades: PK-6Distance: 2.9 mi
- 9/10Amity Middle School: BethanyGrades: 7-8Distance: 2.7 mi
- 9/10Amity Regional High SchoolGrades: 9-12Distance: 1.4 mi
Schools provided by the listing agent
- Elementary: Beecher Road
- High: Amity Regional
Source: Smart MLS. This data may not be complete. We recommend contacting the local school district to confirm school assignments for this home.

Get pre-qualified for a loan
At Zillow Home Loans, we can pre-qualify you in as little as 5 minutes with no impact to your credit score.An equal housing lender. NMLS #10287.
Sell for more on Zillow
Get a free Zillow Showcase℠ listing and you could sell for .
$559,800
2% more+ $11,196
With Zillow Showcase(estimated)
$570,996
