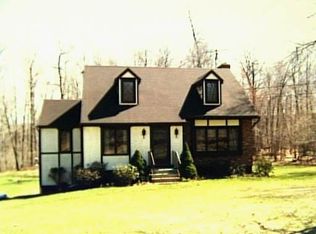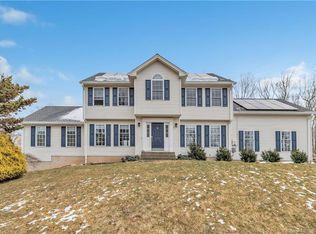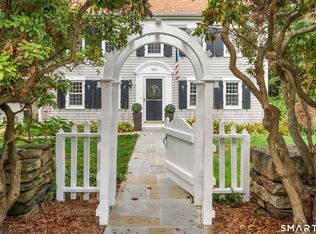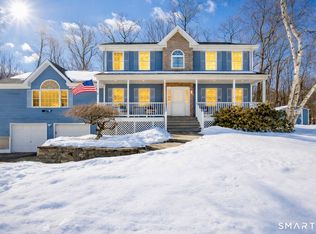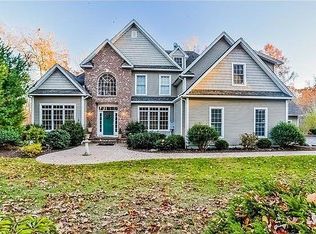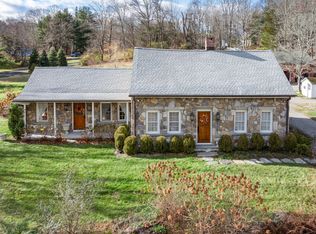Tucked away on a peaceful yet accessible road in Oxford, this meticulously cared-for colonial is set on an expansive 4.64-acre parcel that delivers outstanding privacy. Offering four to five bedrooms, the home is highlighted by tasteful architectural accents, including detailed ceiling treatments in the formal living and dining spaces. A range of thoughtful improvements elevate daily living, such as integrated audio for indoor and outdoor enjoyment, a whole-house vacuum system, automated lawn irrigation, and a three-car garage finished with durable epoxy flooring. The0 room above the garage adds exceptional versatility for guest accommodations, extended family living, or a dedicated office or play area, while the lower level provides ample storage and partially finished space well suited for a home gym or additional workspace. Ideally located near Jacksons Cove with convenient access to Lake Zoar's beach areas, the property also features beautifully established perennial landscaping and an inviting fire pit, creating a serene setting within a well-established neighborhood.
Accepting backups
$927,500
24 Scott Road, Oxford, CT 06478
5beds
4,263sqft
Est.:
Single Family Residence
Built in 2003
4.64 Acres Lot
$907,900 Zestimate®
$218/sqft
$-- HOA
What's special
- 55 days |
- 1,191 |
- 34 |
Zillow last checked: 8 hours ago
Listing updated: February 08, 2026 at 11:03am
Listed by:
The Dawn Ciappetta Team of Coldwell Banker Realty,
Dawn Ciappetta (203)650-1918,
Coldwell Banker Realty 860-393-0087
Source: Smart MLS,MLS#: 24146181
Facts & features
Interior
Bedrooms & bathrooms
- Bedrooms: 5
- Bathrooms: 4
- Full bathrooms: 3
- 1/2 bathrooms: 1
Primary bedroom
- Level: Upper
Bedroom
- Level: Upper
Bedroom
- Level: Upper
Bedroom
- Level: Upper
Bedroom
- Level: Upper
Dining room
- Level: Main
Family room
- Level: Main
Living room
- Level: Main
Heating
- Forced Air, Oil
Cooling
- Ceiling Fan(s), Central Air
Appliances
- Included: Electric Cooktop, Microwave, Refrigerator, Dishwasher, Washer, Dryer, Water Heater
- Laundry: Upper Level
Features
- Basement: Full,Storage Space,Garage Access,Partially Finished,Liveable Space
- Attic: None
- Number of fireplaces: 1
Interior area
- Total structure area: 4,263
- Total interior livable area: 4,263 sqft
- Finished area above ground: 3,523
- Finished area below ground: 740
Property
Parking
- Total spaces: 3
- Parking features: Attached
- Attached garage spaces: 3
Lot
- Size: 4.64 Acres
- Features: Secluded, Wooded, Borders Open Space, Dry, Landscaped
Details
- Parcel number: 1310811
- Zoning: RESA
Construction
Type & style
- Home type: SingleFamily
- Architectural style: Colonial
- Property subtype: Single Family Residence
Materials
- Vinyl Siding
- Foundation: Concrete Perimeter
- Roof: Asphalt
Condition
- New construction: No
- Year built: 2003
Utilities & green energy
- Sewer: Septic Tank
- Water: Well
Community & HOA
HOA
- Has HOA: No
Location
- Region: Oxford
Financial & listing details
- Price per square foot: $218/sqft
- Tax assessed value: $453,530
- Annual tax amount: $9,075
- Date on market: 12/28/2025
Estimated market value
$907,900
$863,000 - $953,000
$6,174/mo
Price history
Price history
| Date | Event | Price |
|---|---|---|
| 1/7/2026 | Listed for sale | $927,500-1.2%$218/sqft |
Source: | ||
| 11/1/2025 | Listing removed | $939,000$220/sqft |
Source: | ||
| 9/15/2025 | Price change | $939,000-1.1%$220/sqft |
Source: | ||
| 6/18/2025 | Price change | $949,000-4.1%$223/sqft |
Source: | ||
| 5/22/2025 | Price change | $990,000-5.7%$232/sqft |
Source: | ||
| 5/1/2025 | Listed for sale | $1,050,000+103.9%$246/sqft |
Source: | ||
| 6/3/2017 | Sold | $515,000-6.2%$121/sqft |
Source: | ||
| 2/20/2017 | Pending sale | $549,000$129/sqft |
Source: William Raveis Real Estate #99168893 Report a problem | ||
| 2/4/2017 | Price change | $549,000-0.2%$129/sqft |
Source: William Raveis Real Estate #99168893 Report a problem | ||
| 1/6/2017 | Listed for sale | $549,900+0.4%$129/sqft |
Source: William Raveis Real Estate #W10187619 Report a problem | ||
| 8/20/2013 | Listing removed | $547,900$129/sqft |
Source: William Raveis Real Estate #99031597 Report a problem | ||
| 7/26/2013 | Price change | $547,900-0.4%$129/sqft |
Source: William Raveis Real Estate #99031597 Report a problem | ||
| 6/8/2013 | Listed for sale | $549,900+292.8%$129/sqft |
Source: William Raveis Real Estate #W1072137 Report a problem | ||
| 2/26/2004 | Sold | $140,000-72.5%$33/sqft |
Source: Public Record Report a problem | ||
| 6/30/2003 | Sold | $509,900$120/sqft |
Source: | ||
Public tax history
Public tax history
| Year | Property taxes | Tax assessment |
|---|---|---|
| 2025 | $9,075 +5.1% | $453,530 +35.6% |
| 2024 | $8,633 +5.3% | $334,500 |
| 2023 | $8,199 +0.6% | $334,500 |
| 2022 | $8,148 +5.7% | $334,500 -0.2% |
| 2021 | $7,712 +0% | $335,300 +1% |
| 2020 | $7,712 -2.6% | $332,100 |
| 2019 | $7,917 +3.4% | $332,100 |
| 2018 | $7,655 +3.8% | $332,100 |
| 2017 | $7,376 -8.3% | $332,100 |
| 2016 | $8,040 -10.6% | $332,100 -7.9% |
| 2015 | $8,996 | $360,400 |
Find assessor info on the county website
BuyAbility℠ payment
Est. payment
$6,429/mo
Principal & interest
$4783
Property taxes
$1646
Climate risks
Neighborhood: 06478
Nearby schools
GreatSchools rating
- NAQuaker Farms SchoolGrades: PK-2Distance: 1.7 mi
- 7/10Oxford Middle SchoolGrades: 6-8Distance: 1.8 mi
- 6/10Oxford High SchoolGrades: 9-12Distance: 4.1 mi
