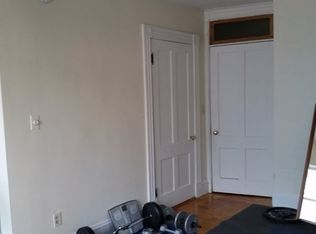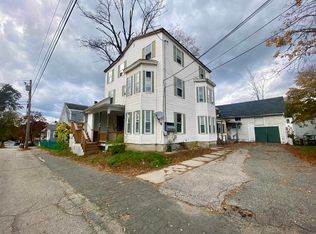Closed
Listed by:
Hanja McDurfee,
Rune Stone Realty 603-608-3124
Bought with: EXP Realty
$246,000
24 School Street, Claremont, NH 03743
4beds
2,456sqft
Multi Family
Built in 1900
-- sqft lot
$293,000 Zestimate®
$100/sqft
$2,122 Estimated rent
Home value
$293,000
$270,000 - $316,000
$2,122/mo
Zestimate® history
Loading...
Owner options
Explore your selling options
What's special
Owner Occupant or Investment - this two unit multi-family has been completely renovated inside. First floor unit is leased below market at $1200 a month. Upstairs unit is renovated and ready for a new owner or tenant. Both units are two bedrooms with a bonus room, living room, and full bath with washer and dryer hookups. A large two story barn and one car garage could be leased or used for storage. The majority of the outside has been repainted, the porches have improved with vinyl ceilings. A small fenced in yard in the back of the property offers some privacy or could be used for additional parking. Property also has a third floor which is partially set up for a third unit **Subject to City Approval**.
Zillow last checked: 8 hours ago
Listing updated: January 17, 2023 at 08:27am
Listed by:
Hanja McDurfee,
Rune Stone Realty 603-608-3124
Bought with:
Sara Lucas
EXP Realty
Source: PrimeMLS,MLS#: 4936162
Facts & features
Interior
Bedrooms & bathrooms
- Bedrooms: 4
- Bathrooms: 2
- Full bathrooms: 2
Heating
- Oil, Steam
Cooling
- None
Appliances
- Included: Electric Water Heater
Features
- Basement: Concrete Floor,Full,No Tenant Access,Interior Stairs,Unfinished,Basement Stairs,Walk-Up Access
Interior area
- Total structure area: 5,064
- Total interior livable area: 2,456 sqft
- Finished area above ground: 2,456
- Finished area below ground: 0
Property
Parking
- Total spaces: 1
- Parking features: Gravel, Attached
- Garage spaces: 1
Features
- Levels: 3
Lot
- Size: 0.28 Acres
- Features: City Lot, In Town
Details
- Parcel number: CLMNM119L320
- Zoning description: CR2
Construction
Type & style
- Home type: MultiFamily
- Property subtype: Multi Family
Materials
- Wood Frame, Clapboard Exterior
- Foundation: Brick, Fieldstone
- Roof: Asphalt Shingle
Condition
- New construction: No
- Year built: 1900
Utilities & green energy
- Electric: Circuit Breakers
- Sewer: Public Sewer
- Water: Public
Community & neighborhood
Location
- Region: Claremont
Other
Other facts
- Road surface type: Paved
Price history
| Date | Event | Price |
|---|---|---|
| 1/6/2023 | Sold | $246,000-5.3%$100/sqft |
Source: | ||
| 11/6/2022 | Listed for sale | $259,900+146.8%$106/sqft |
Source: | ||
| 5/20/2022 | Sold | $105,300+5.3%$43/sqft |
Source: | ||
| 4/11/2022 | Contingent | $99,990$41/sqft |
Source: | ||
| 3/29/2022 | Listed for sale | $99,990+96.1%$41/sqft |
Source: | ||
Public tax history
| Year | Property taxes | Tax assessment |
|---|---|---|
| 2024 | $5,992 +5.3% | $204,800 |
| 2023 | $5,693 +41.7% | $204,800 +112.4% |
| 2022 | $4,018 +1.7% | $96,400 |
Find assessor info on the county website
Neighborhood: 03743
Nearby schools
GreatSchools rating
- 4/10Bluff SchoolGrades: K-5Distance: 0.4 mi
- 2/10Claremont Middle SchoolGrades: 6-8Distance: 0.6 mi
- 1/10Stevens High SchoolGrades: 9-12Distance: 0.2 mi
Schools provided by the listing agent
- District: Claremont Sch District SAU #6
Source: PrimeMLS. This data may not be complete. We recommend contacting the local school district to confirm school assignments for this home.

Get pre-qualified for a loan
At Zillow Home Loans, we can pre-qualify you in as little as 5 minutes with no impact to your credit score.An equal housing lender. NMLS #10287.

