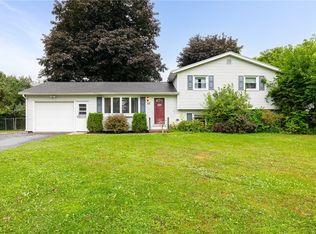A Perfect Combination of LOOKS and LOCATION. This is a true move-in ready rarity in SPENCERPORT School District with UPDATES galore. The Kitchen is nothing short of breath taking with extended height cabinets, wide plank floors, GRANITE counters and highlighted by a BREAKFAST BAR and EAT-IN Dining. Three right-sized bedrooms with hardwood floors and recently painted in today's trendy palette, share a full bath with new vanity, tiled bath and floors. Watch the Seasons change from your NEW Deck with Vinyl Rails and accessed via Kitchen Sliding Door. Decisions, Decisions - Will you watch the Big Game from the cozy Main Level Living Room or from the WARMTH of the Grande Size Lower Level Family Room that's perfect for larger gatherings? Complete with walk-out basement and a NEW HALF Bath on the lower level - this one is not to be missed! Delayed Showings 9/11/2020. Delayed Negotiations 9/14/2020.
This property is off market, which means it's not currently listed for sale or rent on Zillow. This may be different from what's available on other websites or public sources.
