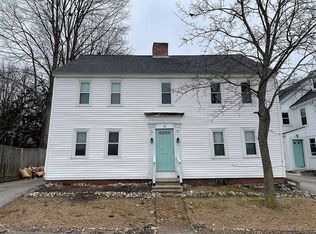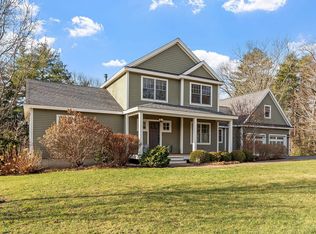Closed
Listed by:
Kathryn Ahlin,
The Gove Group Real Estate, LLC 603-778-6400
Bought with: KW Coastal and Lakes & Mountains Realty
$1,386,000
24 Scanlon Way, Newfields, NH 03857
4beds
3,264sqft
Single Family Residence
Built in 2006
2 Acres Lot
$1,464,600 Zestimate®
$425/sqft
$5,313 Estimated rent
Home value
$1,464,600
$1.39M - $1.55M
$5,313/mo
Zestimate® history
Loading...
Owner options
Explore your selling options
What's special
This remarkably well maintained home is nestled on a private 2-acre lot in Newfields "Evergreen Estates" Subdivision. With over 3264 above grade sq ft, this home's open concept & updated features make this colonial both functional & beautiful. First impressions start with a mahogany front porch which wraps around the front entrance. Interior features include an open concept kitchen, arched passages to living/dining room, gas fireplace and a well-proportioned study with French doors. Hardwood floors throughout, Multiple doors along the rear of the house allow access to large mahogany deck overlooking private, landscaped backyard. Immaculate kitchen features abundant storage with cherry cabinets, granite countertops, pantry, beverage fridge, wraparound 2 level island, and stainless steel appliances which opens to a large eat-in area & family room. 3 bay garage opens to a tiled mudroom featuring built-in bench & coat hook area for organization & storage. Separate laundry room and 1/2 bath complete the tiled service entryway. 2nd floor-amazing large primary suite with custom closet & walk-in tile shower, jacuzzi tub, vanity w/dual sinks, large linen closet for lots of storage. 3 additional bedrooms, 2 fully renovated baths and a spacious bonus room with large storage closet complete the 2nd floor. Additional features include whole house generator, radon mitigation system, and 13 zone irrigation system. Lower level sliding door & windows open to a patio.
Zillow last checked: 8 hours ago
Listing updated: November 20, 2023 at 08:59am
Listed by:
Kathryn Ahlin,
The Gove Group Real Estate, LLC 603-778-6400
Bought with:
Kristin Messina
KW Coastal and Lakes & Mountains Realty
Source: PrimeMLS,MLS#: 4970775
Facts & features
Interior
Bedrooms & bathrooms
- Bedrooms: 4
- Bathrooms: 4
- Full bathrooms: 3
- 1/2 bathrooms: 1
Heating
- Propane, Forced Air
Cooling
- Central Air
Appliances
- Included: Electric Water Heater, Heat Pump Water Heater
Features
- Basement: Concrete Floor,Daylight,Full,Interior Stairs,Storage Space,Unfinished,Walkout,Interior Access,Exterior Entry,Walk-Out Access
Interior area
- Total structure area: 4,905
- Total interior livable area: 3,264 sqft
- Finished area above ground: 3,264
- Finished area below ground: 0
Property
Parking
- Total spaces: 3
- Parking features: Paved, Auto Open, Direct Entry, Attached
- Garage spaces: 3
Features
- Levels: Two
- Stories: 2
Lot
- Size: 2 Acres
- Features: Corner Lot, Landscaped, Subdivided, Walking Trails
Details
- Parcel number: NFIEM00104L000001S000022
- Zoning description: 02-RA
Construction
Type & style
- Home type: SingleFamily
- Architectural style: Colonial
- Property subtype: Single Family Residence
Materials
- Wood Frame, Clapboard Exterior
- Foundation: Poured Concrete
- Roof: Asphalt Shingle
Condition
- New construction: No
- Year built: 2006
Utilities & green energy
- Electric: 200+ Amp Service
- Sewer: Public Sewer
- Utilities for property: Underground Utilities
Community & neighborhood
Location
- Region: Newfields
- Subdivision: Evergreen Estates
Other
Other facts
- Road surface type: Paved
Price history
| Date | Event | Price |
|---|---|---|
| 11/20/2023 | Sold | $1,386,000+3.4%$425/sqft |
Source: | ||
| 9/26/2023 | Contingent | $1,341,000$411/sqft |
Source: | ||
| 9/20/2023 | Listed for sale | $1,341,000+104.7%$411/sqft |
Source: | ||
| 8/29/2012 | Sold | $655,000-3.5%$201/sqft |
Source: Public Record Report a problem | ||
| 5/15/2012 | Price change | $679,000-6.3%$208/sqft |
Source: Bean Group #4155610 Report a problem | ||
Public tax history
| Year | Property taxes | Tax assessment |
|---|---|---|
| 2024 | $19,545 +9.4% | $1,214,700 +7.4% |
| 2023 | $17,860 +13.6% | $1,131,100 +50.8% |
| 2022 | $15,724 -1.3% | $750,200 |
Find assessor info on the county website
Neighborhood: 03856
Nearby schools
GreatSchools rating
- 9/10Newfields Elementary SchoolGrades: K-5Distance: 0.6 mi
- 7/10Cooperative Middle SchoolGrades: 6-8Distance: 4.8 mi
- 8/10Exeter High SchoolGrades: 9-12Distance: 2.7 mi
Schools provided by the listing agent
- Elementary: Newfields Elementary School
- Middle: Cooperative Middle School
- High: Exeter High School
- District: Newfields
Source: PrimeMLS. This data may not be complete. We recommend contacting the local school district to confirm school assignments for this home.
Get a cash offer in 3 minutes
Find out how much your home could sell for in as little as 3 minutes with a no-obligation cash offer.
Estimated market value$1,464,600
Get a cash offer in 3 minutes
Find out how much your home could sell for in as little as 3 minutes with a no-obligation cash offer.
Estimated market value
$1,464,600

