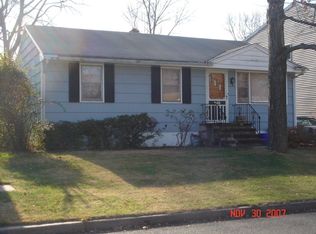Sold for $735,000 on 11/24/25
$735,000
24 Savoy St, Colonia, NJ 07067
4beds
2,200sqft
Single Family Residence
Built in ----
-- sqft lot
$599,500 Zestimate®
$334/sqft
$3,378 Estimated rent
Home value
$599,500
$552,000 - $653,000
$3,378/mo
Zestimate® history
Loading...
Owner options
Explore your selling options
What's special
Just the Home You've Been Waiting For! This stunning Colonial, built on its existing foundation, offers 4 bedrooms, 4 full bathrooms, and approximately 2,200 sq. ft. of elegant living space. Completely rebuilt from the first floor upwith all-new construction from the main level to the roofthis home blends modern luxury and functionality while preserving the charm of its original footprint. Step inside to a spacious living room that flows seamlessly into a cozy family room. The gourmet kitchen is the heart of the home, featuring stainless steel appliances, a center island, granite countertops, and a stylish backsplash, opening to a sunny dining area perfect for entertaining. Sliders lead from the back to the private backyard for easy indoor-outdoor living. The main level includes a bedroom with a full bathideal for guests or multi-generational livingalong with abundant natural light, high ceilings, and recessed lighting. Upstairs, you'll find a luxurious primary suite with a closet and spa-like en-suite bath. Additional oversized bedrooms share a full bath, and a convenient laundry room is located on this level. A bonus den provides flexible space for work or relaxation. The fully finished basement adds approximately 1,000 sq. ft. of versatile living space, including a full bathroom, Perfect for a gym, media room, playroom, or hosting memorable gatherings. Situated on a side yard ideal for entertaining, this home is in a prime location with an easy NYC commute, 10-minute ride to mass transit, NJ Transits, and close to hospitals, schools, dining, shopping, major highways, and more. A must-see! (Taxes are approximate and will be assessed at closing.)
Zillow last checked: 8 hours ago
Listing updated: November 26, 2025 at 08:15am
Listed by:
AKHILA ANEJA,
KELLER WILLIAMS ELITE REALTORS 732-549-1998
Source: All Jersey MLS,MLS#: 2602363R
Facts & features
Interior
Bedrooms & bathrooms
- Bedrooms: 4
- Bathrooms: 4
- Full bathrooms: 4
Primary bedroom
- Features: 1st Floor
- Level: First
Dining room
- Features: Formal Dining Room
Kitchen
- Features: Granite/Corian Countertops, Breakfast Bar, Kitchen Island, Pantry, Eat-in Kitchen
Basement
- Area: 0
Heating
- Forced Air
Cooling
- Central Air, Wall Unit(s), Window Unit(s), See Remarks
Appliances
- Included: Dishwasher, Electric Range/Oven, Gas Range/Oven, Microwave, Refrigerator, Range, Gas Water Heater
Features
- 1 Bedroom, Kitchen, Living Room, Bath Main, Den, Dining Room, 3 Bedrooms, Bath Full, Bath Other, None
- Flooring: Ceramic Tile, Wood
- Basement: Finished, Bath Full, Daylight, Storage Space, Workshop, Laundry Facilities
- Has fireplace: No
Interior area
- Total structure area: 2,200
- Total interior livable area: 2,200 sqft
Property
Parking
- Parking features: 1 Car Width, See Remarks
- Has uncovered spaces: Yes
Features
- Levels: Two
- Stories: 2
- Patio & porch: Patio
- Exterior features: Patio, Storage Shed, Yard
Lot
- Features: Near Shopping, Near Train, Level, Near Public Transit
Details
- Additional structures: Shed(s)
- Parcel number: 25005170300065
- Zoning: R-6
Construction
Type & style
- Home type: SingleFamily
- Architectural style: Colonial, Custom Home
- Property subtype: Single Family Residence
Materials
- Roof: Asphalt
Utilities & green energy
- Gas: Natural Gas
- Sewer: Public Sewer
- Water: Public
- Utilities for property: Underground Utilities
Community & neighborhood
Location
- Region: Colonia
Other
Other facts
- Ownership: Fee Simple,See Remarks
Price history
| Date | Event | Price |
|---|---|---|
| 11/24/2025 | Sold | $735,000-2%$334/sqft |
Source: | ||
| 10/30/2025 | Contingent | $749,999$341/sqft |
Source: | ||
| 9/22/2025 | Price change | $749,999-3.2%$341/sqft |
Source: | ||
| 8/12/2025 | Price change | $775,000-3.1%$352/sqft |
Source: | ||
| 6/9/2025 | Price change | $800,000-5.9%$364/sqft |
Source: | ||
Public tax history
| Year | Property taxes | Tax assessment |
|---|---|---|
| 2024 | $7,585 +2.2% | $65,200 |
| 2023 | $7,420 +2.6% | $65,200 |
| 2022 | $7,235 +0.8% | $65,200 |
Find assessor info on the county website
Neighborhood: 07067
Nearby schools
GreatSchools rating
- 4/10Pennsylvania Ave SchoolGrades: PK-5Distance: 0.4 mi
- 3/10Colonia Middle SchoolGrades: 6-8Distance: 0.7 mi
- 5/10Colonia High SchoolGrades: 9-12Distance: 1 mi
Get a cash offer in 3 minutes
Find out how much your home could sell for in as little as 3 minutes with a no-obligation cash offer.
Estimated market value
$599,500
Get a cash offer in 3 minutes
Find out how much your home could sell for in as little as 3 minutes with a no-obligation cash offer.
Estimated market value
$599,500
