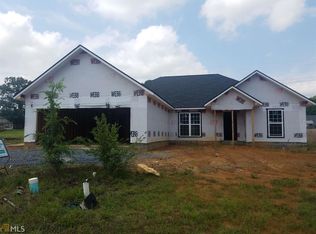First time on the market! This house is located in Savannah Place subdivision. Brick exterior, large backyard. Interior features high ceiling in the living room, tile and hardwood floors all throughout the house. No carpet! The master bedroom is on the main level and a bonus room upstairs that could be used as your heart desires. Don't delay, call now to view.
This property is off market, which means it's not currently listed for sale or rent on Zillow. This may be different from what's available on other websites or public sources.
