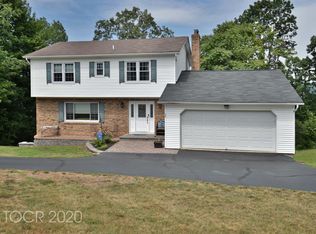PICTURESQUE BUTLER HEIGHTS COLONIAL ON CUL-DE-SAC. BEAUTIFULLY LANDSCAPED LOT ALLOWS FOR LOW MAINTENANCE & MOUNTAIN VIEWS. OPEN FLOOR PLAN, FINISHED BASEMENT & LARGE DECK W/RETRACTABLE AWNING. FOR ENTERTAINING. GREAT COMMUTER LOCATION. JUST MOVE IN AND ENJOY! 1990's
This property is off market, which means it's not currently listed for sale or rent on Zillow. This may be different from what's available on other websites or public sources.
