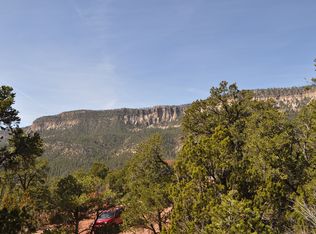RELAX...You're Home!! This one has something for everyone! 3 bedrooms (or 2 and a sweet office) and 2 full baths on over 3 acres of BEAUTIFUL Madera Hermosa just north of Soda Dam. Well arranged kitchen with breakfast nook and patio access sure make those cookouts a breeze. Formal dining area too with a cool pass through from the kitchen! Living room has amazing views, deck access and a fabulous wood stove to enjoy on cool evenings. Large den with amazing views for a second living space too!! 2 garages, storage galore and work space on the lower level. Well built and beautifully maintained! Glorious fenced garden space plus tiered flower beds to enjoy during the growing season. Conveniently located to the Village of Jemez Springs. Water from Jemez Springs Coop, septic system in place.
This property is off market, which means it's not currently listed for sale or rent on Zillow. This may be different from what's available on other websites or public sources.

