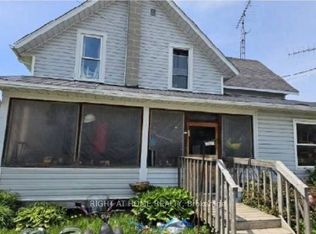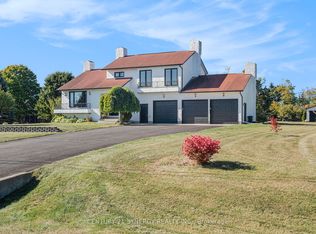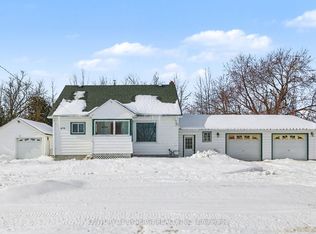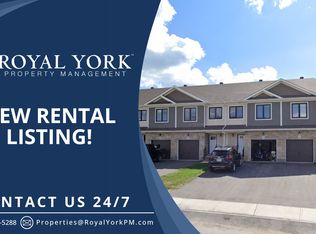Welcome to 24 Salmon Side Rd. 2+2 bedroom hi-ranch bungalow that has an open concept & spacious kitchen/dining & living room area. Patio doors off the dining area to roomy-sized deck and private backyard. 2 bedrooms with closets, 4 pc bath & a storage closet in the hallway on the main floor. Lower lever shows of 2 more bedrooms ( 1 has a 2pc ensuite - perfect to the teenager in the family guest room ) Family room and large laundry room that also houses the furnaces, hot water tank, water softener and lots of storage. Don't miss out on the opportunity to view this family home in a nice location, bussing to schools. The home also features central air, a gas furnace that is approximately 4 yrs old, a paved drive, steel roof. as per Form 244 - 24 hour irrevocable required on all offers, please. Seller works shifts.
This property is off market, which means it's not currently listed for sale or rent on Zillow. This may be different from what's available on other websites or public sources.



