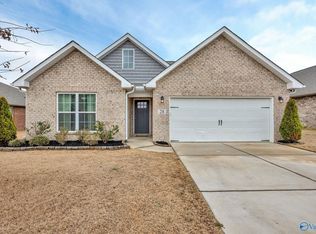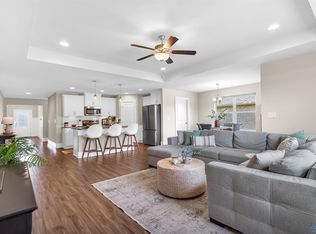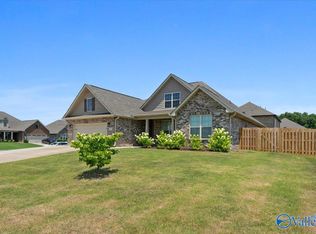Sold for $305,000
$305,000
24 Sage Oak Dr, Decatur, AL 35603
4beds
1,974sqft
Single Family Residence
Built in ----
8,960 Square Feet Lot
$299,700 Zestimate®
$155/sqft
$2,021 Estimated rent
Home value
$299,700
$285,000 - $315,000
$2,021/mo
Zestimate® history
Loading...
Owner options
Explore your selling options
What's special
Open House Sunday March 23rd 2-4!Discover your dream home in this sought-after neighborhood! This stunning contemporary residence, built less than 5 years ago, boasts 4 spacious bedrooms, office/craft room, 2 bathrooms, storm shelter and an open concept design ideal for entertaining. The heart of the home is a beautifully designed kitchen, showcasing sleek countertops and a spacious island perfect for meal prep or entertaining. The primary master suite impresses with a vast walkin closet. Enjoy luxurious living with upscale community amenities, including a clubhouse, swimming pool, and fitness center. This beautiful home combines modern living with comfort and style, making it a great choice
Zillow last checked: 8 hours ago
Listing updated: June 10, 2025 at 08:24am
Listed by:
Tabitha Tittle 256-318-8975,
Leading Edge Decatur
Bought with:
, 137451
The Grisham Group, LLC
Source: ValleyMLS,MLS#: 21878455
Facts & features
Interior
Bedrooms & bathrooms
- Bedrooms: 4
- Bathrooms: 2
- Full bathrooms: 2
Primary bedroom
- Features: LVP
- Level: First
- Area: 204
- Dimensions: 17 x 12
Bedroom 2
- Features: LVP
- Level: First
- Area: 110
- Dimensions: 11 x 10
Bedroom 3
- Level: First
- Area: 110
- Dimensions: 11 x 10
Bedroom 4
- Level: First
- Area: 100
- Dimensions: 10 x 10
Bathroom 1
- Level: First
- Area: 45
- Dimensions: 5 x 9
Bathroom 2
- Level: First
- Area: 84
- Dimensions: 6 x 14
Dining room
- Level: First
- Area: 96
- Dimensions: 12 x 8
Kitchen
- Features: LVP
- Level: First
- Area: 120
- Dimensions: 10 x 12
Living room
- Features: LVP
- Level: First
- Area: 289
- Dimensions: 17 x 17
Office
- Area: 56
- Dimensions: 7 x 8
Heating
- Central 1
Cooling
- Central 1
Features
- Has basement: No
- Has fireplace: No
- Fireplace features: None
Interior area
- Total interior livable area: 1,974 sqft
Property
Parking
- Parking features: Garage-Two Car
Features
- Levels: One
- Stories: 1
Lot
- Size: 8,960 sqft
- Dimensions: 64 x 140
Details
- Parcel number: Parcel ID/Tax ID 120101000
Construction
Type & style
- Home type: SingleFamily
- Architectural style: Ranch
- Property subtype: Single Family Residence
Materials
- Foundation: Slab
Condition
- New construction: No
Utilities & green energy
- Sewer: Public Sewer
- Water: Public
Community & neighborhood
Location
- Region: Decatur
- Subdivision: Bakers Farm
HOA & financial
HOA
- Has HOA: Yes
- HOA fee: $450 annually
- Association name: Merithouse Managment
Price history
| Date | Event | Price |
|---|---|---|
| 6/9/2025 | Sold | $305,000-3.2%$155/sqft |
Source: | ||
| 5/9/2025 | Contingent | $315,000$160/sqft |
Source: | ||
| 1/9/2025 | Listed for sale | $315,000$160/sqft |
Source: | ||
Public tax history
| Year | Property taxes | Tax assessment |
|---|---|---|
| 2024 | $767 | $25,700 |
| 2023 | $767 -0.9% | $25,700 -0.8% |
| 2022 | $773 +17.3% | $25,920 +16.7% |
Find assessor info on the county website
Neighborhood: 35603
Nearby schools
GreatSchools rating
- 10/10Priceville Jr High SchoolGrades: 5-8Distance: 1.4 mi
- 6/10Priceville High SchoolGrades: 9-12Distance: 0.3 mi
- 10/10Priceville Elementary SchoolGrades: PK-5Distance: 1.5 mi
Schools provided by the listing agent
- Elementary: Priceville
- Middle: Priceville
- High: Priceville High School
Source: ValleyMLS. This data may not be complete. We recommend contacting the local school district to confirm school assignments for this home.
Get pre-qualified for a loan
At Zillow Home Loans, we can pre-qualify you in as little as 5 minutes with no impact to your credit score.An equal housing lender. NMLS #10287.
Sell with ease on Zillow
Get a Zillow Showcase℠ listing at no additional cost and you could sell for —faster.
$299,700
2% more+$5,994
With Zillow Showcase(estimated)$305,694


