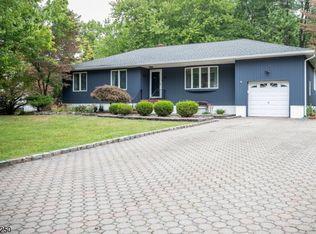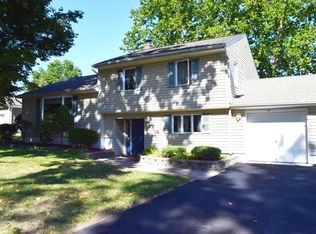Lovingly maintained & updated - LL with New wood floors - Living room flows into Dining area with Sliders to Trex deck & park like yard. Open to Spacious Cherry & Granite vented Kitchen with SS appl. Family room, mud room with garage access, 2 bedrooms & a full bath - Upper level has Large Master Suite with walk in closet & bath - Open loft area that can be a nursery or sitting room - Huge walk out lower level has Media room , Laundry & Potential 4th bedroom. Freshly painted, Recessed lights, Newer Windows, Interior doors & Fully tiled baths LR & Den ready for media hook ups . 6 year old single layer roof - vinyl siding - Gas heat & HW heater. Central air. Wide driveway offers parking for 4 cars in addition to garage. Easy access to Highways, Shopping & Walk to elementary school. Move in ready !
This property is off market, which means it's not currently listed for sale or rent on Zillow. This may be different from what's available on other websites or public sources.

