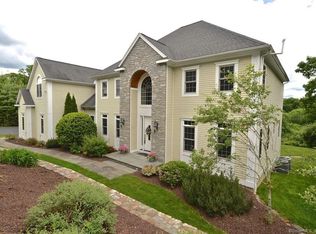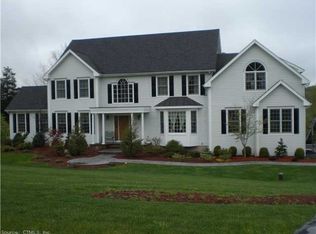Multiple Offers - Highest and Best by Thurs 8/25 at 5 pm This stunning 4 bdr, 3.5 bath Colonial is set in the prestigious Southbury Woods neighborhood and is surrounded by gorgeous homes, all with beautiful landscaping. Upon entering the impressive foyer, you will notice 5 oak flooring which runs throughout the home along with the high end detailed trim. To the right is a home office with stunning coffered ceilings and French doors. To the left is a lovely formal living room leading to a gorgeous bright and sunny sitting room with cathedral ceilings. The formal dining with embossed paper and trey ceiling leads to the kitchen with beautiful granite counters and stainless appliances. The family room is warmed by a cozy fireplace. Enjoy the Bose speakers wired throughout some of the 1st floor. Both the kitchen and family room lead to a welcoming covered deck and open dining area overlooking the beautifully landscaped property, complete with New England field stone wall, on 2 sides the yard abuts open space which gives you privacy year-round. Upstairs the primary bedroom suite complete with exercise room/yoga studio an enormous bath with jetted tub, tiled shower, double sink, high ceilings and laundry room, it is not to be outdone by the large walk-in closet. An additional bedroom with a full bath, 2 more bedrooms and another full bath finish the 2nd floor. You will want to call this beauty your own! Just mins. to Kettletown State Park, Lake Zoar and I-84. -
This property is off market, which means it's not currently listed for sale or rent on Zillow. This may be different from what's available on other websites or public sources.

