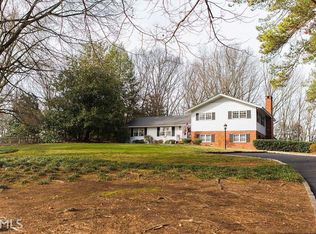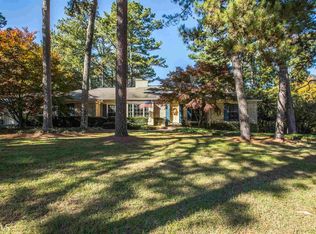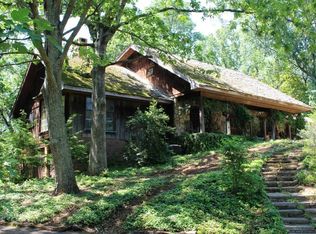Closed
$472,500
24 Saddle Mountain Rd SE, Rome, GA 30161
4beds
3,700sqft
Single Family Residence, Residential
Built in 1963
2.2 Acres Lot
$518,800 Zestimate®
$128/sqft
$2,941 Estimated rent
Home value
$518,800
$477,000 - $565,000
$2,941/mo
Zestimate® history
Loading...
Owner options
Explore your selling options
What's special
This home will not disappoint! Vacant! Recent appraisal - we are good to go! SELLER EXTREMELY MOTIVATED!! This beautiful home has been completely remodeled and updated! Front double doors lead to a slate entry, steps down to a huge Living area (currently used as an artist studio) or a sunroom featuring picture windows across the back which led to a large screened in porch. There is a half bath on this floor AND a complete inlaw/AirB&B/suite with a private entry from private drive, beautiful bath with walk in shower, jetted tub and double vanities and separate fully furnished kitchen and walk in closet and storage. On the floor above, you will see the exposed brick walls in the dining room. It is an open concept with dining, family and kitchen area. Kitchen has been completely redesigned for an open concept. Note the beautiful hidden bar in dining area on main level, along with butlers panty off the kitchen with sink and laundry area. Bamboo flooring adds to the beauty of the rooms, along with picture windows on rear of this home. On the upper floor you will find the magnificent Master with Master bath! There is an upper deck off the master with a beautiful private view. Bamboo floors add to the elegance of this and the 2 generous sized guest bedrooms each with their private baths. The private back yard is designed for entertainment with private, breath taking views! New top of the line HVAC system. Beautiful home on 2.2 acres! PLEASE NOTE: HVAC IS HIGH EFFICIENCY, MULTI-ZONED, DUCTLESS HEAT AND AIR!
Zillow last checked: 8 hours ago
Listing updated: July 25, 2023 at 10:53pm
Listing Provided by:
REBECCA M FULLER,
JRD Real Estate Services
Bought with:
Cody Fannin, 389066
S & S Homes Realty LLC
Source: FMLS GA,MLS#: 7167675
Facts & features
Interior
Bedrooms & bathrooms
- Bedrooms: 4
- Bathrooms: 5
- Full bathrooms: 4
- 1/2 bathrooms: 1
- Main level bathrooms: 1
- Main level bedrooms: 1
Primary bedroom
- Features: In-Law Floorplan, Oversized Master
- Level: In-Law Floorplan, Oversized Master
Bedroom
- Features: In-Law Floorplan, Oversized Master
Primary bathroom
- Features: Double Vanity, Shower Only
Dining room
- Features: Great Room, Open Concept
Kitchen
- Features: Breakfast Bar, Cabinets Stain, Eat-in Kitchen, Keeping Room, Kitchen Island, Pantry, Pantry Walk-In, Solid Surface Counters, View to Family Room
Heating
- Natural Gas, Zoned, Other
Cooling
- Ceiling Fan(s), Humidity Control, Zoned, Other
Appliances
- Included: Dishwasher, Disposal, Double Oven, Gas Cooktop, Gas Oven, Gas Water Heater, Indoor Grill, Microwave, Range Hood, Refrigerator, Self Cleaning Oven, Tankless Water Heater
- Laundry: In Kitchen, Laundry Room, Main Level
Features
- Crown Molding, Double Vanity, Entrance Foyer, Entrance Foyer 2 Story, High Ceilings 9 ft Main, High Ceilings 9 ft Upper, High Speed Internet, Walk-In Closet(s)
- Flooring: Concrete, Hardwood
- Windows: Double Pane Windows, Insulated Windows
- Basement: None
- Number of fireplaces: 1
- Fireplace features: Factory Built, Family Room, Gas Starter, Glass Doors, Great Room, Masonry
- Common walls with other units/homes: No Common Walls
Interior area
- Total structure area: 3,700
- Total interior livable area: 3,700 sqft
Property
Parking
- Total spaces: 1
- Parking features: Carport, Covered, Kitchen Level, Level Driveway
- Carport spaces: 1
- Has uncovered spaces: Yes
Accessibility
- Accessibility features: None
Features
- Levels: Multi/Split
- Patio & porch: Front Porch, Patio, Rooftop
- Exterior features: Rain Gutters, Storage
- Pool features: None
- Spa features: None
- Fencing: Fenced,Invisible
- Has view: Yes
- View description: Mountain(s), Trees/Woods
- Waterfront features: None
- Body of water: None
Lot
- Size: 2.20 Acres
- Dimensions: 497 x 193
- Features: Back Yard, Front Yard, Level, Private, Wooded
Details
- Additional structures: None
- Parcel number: J15W 346
- Other equipment: Dehumidifier
- Horse amenities: None
Construction
Type & style
- Home type: SingleFamily
- Architectural style: Contemporary
- Property subtype: Single Family Residence, Residential
Materials
- Block, Brick Front, Vinyl Siding
- Foundation: Concrete Perimeter
- Roof: Composition
Condition
- Updated/Remodeled
- New construction: No
- Year built: 1963
Utilities & green energy
- Electric: 110 Volts
- Sewer: Public Sewer
- Water: Public
- Utilities for property: Cable Available, Electricity Available, Natural Gas Available, Sewer Available, Water Available
Green energy
- Energy efficient items: Appliances, HVAC
- Energy generation: None
Community & neighborhood
Security
- Security features: Smoke Detector(s)
Community
- Community features: None
Location
- Region: Rome
- Subdivision: Saddle Mountain
Other
Other facts
- Road surface type: Asphalt
Price history
| Date | Event | Price |
|---|---|---|
| 7/17/2023 | Sold | $472,500-3.6%$128/sqft |
Source: | ||
| 6/23/2023 | Pending sale | $489,900$132/sqft |
Source: | ||
| 6/13/2023 | Price change | $489,900-1.8%$132/sqft |
Source: | ||
| 6/5/2023 | Listed for sale | $499,000$135/sqft |
Source: | ||
| 5/27/2023 | Listing removed | $499,000$135/sqft |
Source: | ||
Public tax history
| Year | Property taxes | Tax assessment |
|---|---|---|
| 2024 | $2,549 -61.8% | $192,100 +1% |
| 2023 | $6,676 +9.9% | $190,112 +18.8% |
| 2022 | $6,077 +11.8% | $159,961 +9.2% |
Find assessor info on the county website
Neighborhood: 30161
Nearby schools
GreatSchools rating
- 6/10East Central Elementary SchoolGrades: PK-6Distance: 1.2 mi
- 5/10Rome Middle SchoolGrades: 7-8Distance: 5 mi
- 6/10Rome High SchoolGrades: 9-12Distance: 4.9 mi
Schools provided by the listing agent
- Elementary: East Central
- Middle: Rome
- High: Rome
Source: FMLS GA. This data may not be complete. We recommend contacting the local school district to confirm school assignments for this home.
Get pre-qualified for a loan
At Zillow Home Loans, we can pre-qualify you in as little as 5 minutes with no impact to your credit score.An equal housing lender. NMLS #10287.


