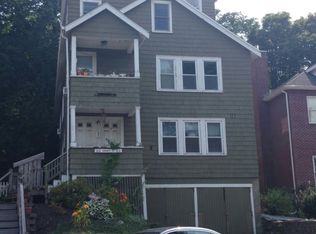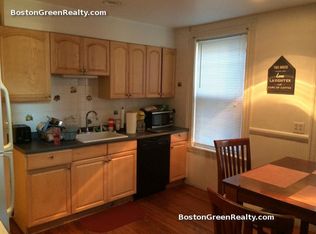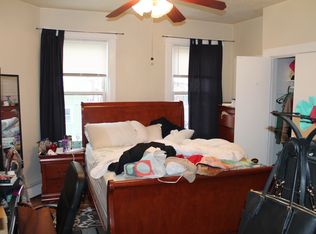This is master craftsmanship at its finest, no detail spared! Boasting an elegant and traditional exterior with a contemporary open floor plan design; this 2004, single family, custom-built home is awaiting its second-ever owner! Features a custom-built mahogany double door entry and cherry wood staircase with contrasting birch wood flooring throughout, marble countertops, and fossilized organic stone tiles. With nearly 2400 sf of living, this 3 bed, 2.5 bath, with an attached two-car garage, 30' x 15' patio, and second floor balcony, this home offers both space and functionality. Set back far enough to provide serene living yet only minutes from Transportation (Green-line T, Buses), Shops, Parks and Recreational Spaces, and Medical Facilities, this property won't be on the market long! Contact me to schedule an appointment.
This property is off market, which means it's not currently listed for sale or rent on Zillow. This may be different from what's available on other websites or public sources.


