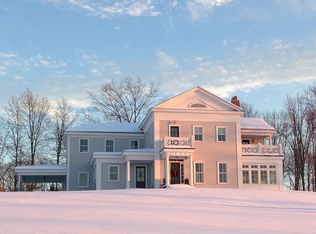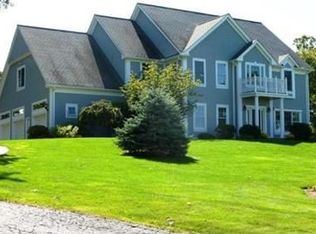This home will be hard to top, situated on the highest point of South Ridge Estates. Enjoy the spectacular views of Connecticut to your south and the Pioneer Valley to your west. You will feel like you are in your own retreat while taking in the fabulous sunsets and pituresque New England foliage in the fall. This beauty was built in 2007, with features such as: 9 ft ceilings on 1st and 2nd floors, Icenene insulation, Pella windows, central vac and air, a 3-car garage with attached shed, generator, a finished basement, finished 2nd floor bonus room, the list goes on and on. 3 of the 5 bedrooms have walk-in closets the master having 2. The spacious open floor plan kitchen/greatroom/breakfast nook features Brazilian cherry hardwood floors, ss appliances, wine cooler, an oversized 7-10 person center island and a walk-in pantry. The great room features a floor to ceiling brick fireplace and 25+ft cathedral ceilings. This home is a must see!
This property is off market, which means it's not currently listed for sale or rent on Zillow. This may be different from what's available on other websites or public sources.

