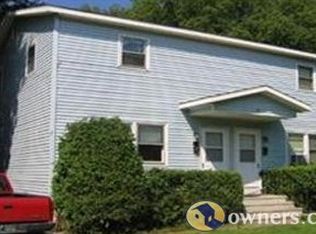Incredible Investment Opportunity! Three, two-story, multi-family dwellings located within walking distance to most City amenities. Two of the buildings contain eight unit flats each, and the third building provides four townhouse-style units for a total of 20 units...16 two bedrooms and 4 three bedrooms. There are full basements in each building. Spacious 1.75-acre lot for plenty of parking and yard space. Property and some of the units are in need of repairs and maintenence...currently there are 8 vacant units needing repairs to be rented but an excellent opportunity to build equity. The site has environmental contamination that is in the process of being looked into.
Pending
Listed by:
PJ Poquette,
Poquette Realty 802-524-9501
$1,595,000
24 Maple Street, St. Albans City, VT 05247
--beds
--baths
14,787sqft
Est.:
Multi Family
Built in 1970
-- sqft lot
$1,463,500 Zestimate®
$108/sqft
$-- HOA
What's special
- 98 days |
- 57 |
- 1 |
Zillow last checked: 8 hours ago
Listing updated: January 12, 2026 at 12:30pm
Listed by:
PJ Poquette,
Poquette Realty 802-524-9501
Source: PrimeMLS,MLS#: 5067620
Facts & features
Interior
Bedrooms & bathrooms
- Full bathrooms: 20
Heating
- Baseboard, Hot Water
Cooling
- None
Features
- Basement: Unfinished,Walk-Up Access
Interior area
- Total structure area: 23,921
- Total interior livable area: 14,787 sqft
- Finished area above ground: 14,787
- Finished area below ground: 0
Property
Parking
- Parking features: Paved
Features
- Levels: Two
- Frontage length: Road frontage: 490
Lot
- Size: 1.75 Acres
- Features: City Lot, Level
Details
- Parcel number: 66321010432
- Zoning description: Low Density Residential
Construction
Type & style
- Home type: MultiFamily
- Property subtype: Multi Family
Materials
- Wood Frame, Brick Veneer Exterior, Vinyl Siding
- Foundation: Concrete
- Roof: Asphalt Shingle
Condition
- New construction: No
- Year built: 1970
Utilities & green energy
- Electric: Circuit Breakers
- Sewer: Public Sewer
- Water: Public
- Utilities for property: Cable at Site, Gas On-Site
Community & HOA
Location
- Region: Vergennes
Financial & listing details
- Price per square foot: $108/sqft
- Tax assessed value: $257,300
- Annual tax amount: $20,831
- Date on market: 10/29/2025
- Road surface type: Paved
Estimated market value
$1,463,500
$1.39M - $1.54M
$1,635/mo
Price history
Price history
| Date | Event | Price |
|---|---|---|
| 1/12/2026 | Contingent | $1,595,000$108/sqft |
Source: | ||
| 10/29/2025 | Listed for sale | $1,595,000+433.4%$108/sqft |
Source: | ||
| 11/8/2017 | Sold | $299,000+119.9%$20/sqft |
Source: | ||
| 12/28/2011 | Sold | $136,000$9/sqft |
Source: Public Record Report a problem | ||
Public tax history
Public tax history
| Year | Property taxes | Tax assessment |
|---|---|---|
| 2024 | -- | $257,300 |
| 2023 | -- | $257,300 |
| 2022 | -- | $257,300 |
Find assessor info on the county website
BuyAbility℠ payment
Est. payment
$8,723/mo
Principal & interest
$6185
Property taxes
$1980
Home insurance
$558
Climate risks
Neighborhood: 05491
Nearby schools
GreatSchools rating
- 3/10St. Albans City Elementary SchoolGrades: PK-8Distance: 0.5 mi
- 5/10Bellows Free Academy Uhsd #48Grades: 9-12Distance: 0.5 mi
Schools provided by the listing agent
- Elementary: St Albans City School
- Middle: St. Albans City School
- High: BFASt Albans
- District: Maple Run USD
Source: PrimeMLS. This data may not be complete. We recommend contacting the local school district to confirm school assignments for this home.
- Loading
