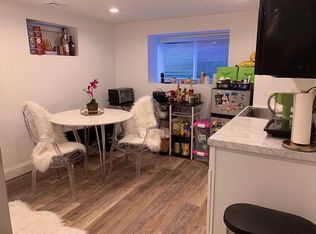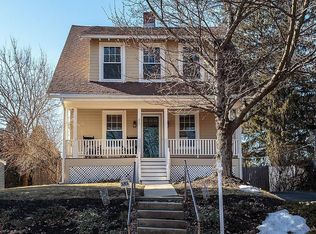Welcome to this 2-bedroom home nestled on a quiet dead-end just off of Rt 93... a commuter's dream. Opportunity knocks for those seeking a single-level living with hardwood floors throughout and an abundance of natural sunlight. This home features an eat-in kitchen, large living room and 2 good-sized bedrooms. Updates include a new gas heating system in 2010 and, in 2017, a new water tank, new refrigerator, new stove, remodeled bathroom, and new backyard fence. A one-car garage leads to a large unfinished basement offering lots of extra storage, a workshop, and a washer/dryer. The 3-season porch and fenced-in backyard are great for entertaining. Central air and a full-house fan keep you cool during summer. The Fells Reservation is steps away, with miles of hiking/biking trails and off-leash dog area. Plenty of street parking for guests. Tenants are leasing until 6/30/2020 for $2400.
This property is off market, which means it's not currently listed for sale or rent on Zillow. This may be different from what's available on other websites or public sources.

