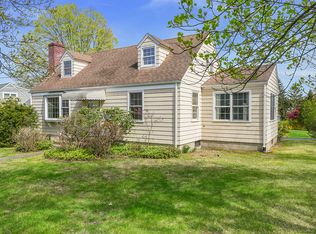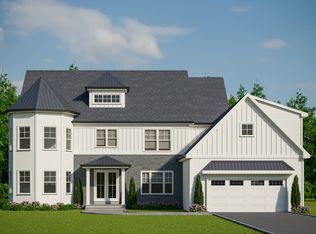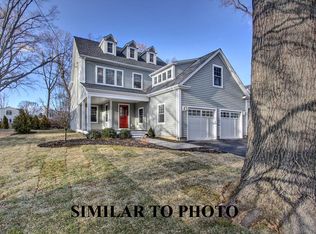The best of both worlds awaits at 24 Ryegate Road; a sought after neighborhood where homes rarely become available, and a home that is turnkey. This picture perfect 3 bedroom, 2 bathroom cape has been completely renovated from top to bottom by the current owners, and nothing was overlooked. New mechanicals/hvac system, roof, windows, doors, Kitchen, bathrooms, hardware, appliances, and flooring. The open and circular floor plan is perfect for entertaining, and just what today's buyers want. The beautifully updated Kitchen is just off the garage, making the chore of unloading groceries a breeze. Additionally, unlike new construction, the property has mature trees and shrubs, including two large maple trees that shade most of the backyard on warm summer days. This is the kind of neighborhood that almost feels like a step back in time, with kids riding bicycles, people out walking dogs, and a sense of community where neighbors look out for one another. Additionally, this University area neighborhood is within walking distance to the desirable Riverfield Elementary School, and just a short drive to the train to Manhattan, shops in downtown Fairfield, and the beach. A perfect place to call home, at a price that can't be beat. Step inside and fall in love!
This property is off market, which means it's not currently listed for sale or rent on Zillow. This may be different from what's available on other websites or public sources.


