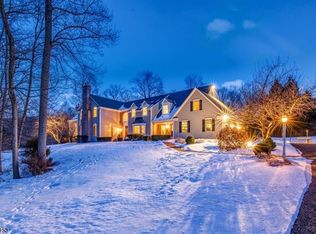Expect to be impressed as you drive through the prestigious neighborhood and view the stately architecture and professionally landscaped home sites. Nestled on a picturesque lot on a cul-de-sac street, this custom home is in pristine condition and offers stunning architectural appointments, a grand and open Floor Plan and a fantastic resort-like back yard. The First level features a gracious Two Story Foyer with turned staircase, custom molding and hardwood flooring; a large Formal Living Room with fireplace and hardwood flooring; Formal Dining Room with hardwood flooring, bump-out Bay window, chair rail and custom molding; a convenient 1st Floor Office/Library with built-in cabinetry, French Doors, fireplace, beautiful Palladium window and hardwood flooring; a stunning 2 story Great Room with stone fireplace, hardwood flooring, skylights and French Doors leading to the Deck; gorgeous Sun Room with walls of windows, wet bar, custom tile floor, 4 skylights, and French Doors to the Great Room. The absolutely stunning gourmet Kitchen features granite counters, handsome cabinetry, center island, double sink, huge walk-in Pantry, Dacon gas 6 burner cook-top, recessed lighting and a separate Breakfast Area with sliders to the deck overlooking the picturesque yard; a large Laundry Room and a guest Powder Room, plus a separate In-Law/Guest Suite with Full Bath and walk-in closet. The Upper Level offers a luxurious Master Suite with tray ceiling, 2 walk-in closets with built-ins, recessed lighting, gas fireplace, and a sumptuous Master Bath with French door, jetted tub, steam shower, skylight, and tumbled marble tile. The second level continues with an Office with hardwood floors and crown molding; a Princess Suite with Full Bath; 3 additional spacious Bedrooms and Full Bath. The Finished Lower Walk-out Level offers a Recreation Room, Media Room, Billiard Room, Exercise Room, Full Bath with steam shower, Kitchen, Craft Room, Play Room with 3 closets and plenty of storage space. 24 Ryan Court is an exceptional home with a grand and expansive floor plan, a fabulous 7 acre home site with resort amenities, and truly captures country estate living at its finest!
This property is off market, which means it's not currently listed for sale or rent on Zillow. This may be different from what's available on other websites or public sources.
