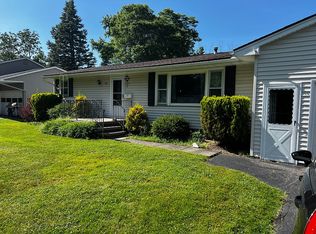Closed
$165,000
24 Ruth Ellen Way, Rochester, NY 14624
4beds
2,217sqft
Single Family Residence
Built in 1960
0.3 Acres Lot
$255,600 Zestimate®
$74/sqft
$2,509 Estimated rent
Home value
$255,600
$235,000 - $276,000
$2,509/mo
Zestimate® history
Loading...
Owner options
Explore your selling options
What's special
OPPORTUNITIES GALORE WITH THIS SPACIOUS 2217 SQ FT HOME! LIVE ON ONE LEVEL AND POTENTIALLY RENT OUT THE OTHER LEVEL FOR INCOME PRODUCING REVENUE! ALTERNATIVELY USE AS AN IN-LAW APT WITH ITS OWN SEPARATE ENTRANCES ON THE MAIN FLOOR LEVEL. OR IF SPACE IS WHAT YOU ARE LOOKING FOR, KEEP EVERYTHING FOR YOURSELF! FRESHLY PAINTED THROUGHOUT AND READY FOR YOU TO ADD YOUR FINISHING TOUCHES. THIS IS A PERFECT OPPORTUNITY FOR INVESTORS OR A HANDY MAN TO GET A HANDSOME RETURN ON YOUR INVESTMENT WITH SOME SWEAT EQUITY! BRIGHT INTERIOR WITH HARDWOOD FLOORS, EAT- IN KITCHEN OPEN TO A SPACIOUS FAMILY ROOM! THIS HOME CURRENTLY HAS 4 BEDROOMS, SIMPLY ADD A CLOSET AND YOU WILL HAVE 5! LAUNDRY ROOM & A HALF KITCHEN CURRENTLY ON THE WALK OUT LEVEL. FULLY FENCED LARGE YARD ON A QUIET DEAD END STREET WITH LOW TRAFFIC! COME SEE FOR YOURSELF! DELAYED SHOWINGS START AT 1PM ON WEDS 9-27. DELAYED NEGOTIATIONS SUNDAY 10-1 AT 6PM
Zillow last checked: 8 hours ago
Listing updated: November 15, 2023 at 12:00am
Listed by:
Debbie Warren 585-360-9491,
Hunt Real Estate ERA/Columbus
Bought with:
Kenneth Dauphinee, 40DA0835567
Berkshire Hathaway HomeServices Discover Real Estate
Source: NYSAMLSs,MLS#: R1498036 Originating MLS: Rochester
Originating MLS: Rochester
Facts & features
Interior
Bedrooms & bathrooms
- Bedrooms: 4
- Bathrooms: 2
- Full bathrooms: 2
- Main level bathrooms: 1
- Main level bedrooms: 1
Heating
- Gas, Baseboard, Hot Water
Appliances
- Included: Dryer, Dishwasher, Electric Oven, Electric Range, Electric Water Heater, Microwave, Refrigerator, Washer
- Laundry: In Basement
Features
- Ceiling Fan(s), Eat-in Kitchen, Living/Dining Room, Pantry, See Remarks, Window Treatments, Bedroom on Main Level, In-Law Floorplan, Main Level Primary
- Flooring: Carpet, Hardwood, Tile, Varies, Vinyl
- Windows: Drapes, Storm Window(s), Wood Frames
- Basement: Full,Finished,Walk-Out Access,Sump Pump
- Has fireplace: No
Interior area
- Total structure area: 2,217
- Total interior livable area: 2,217 sqft
Property
Parking
- Total spaces: 2
- Parking features: Attached, Garage, Driveway, Garage Door Opener
- Attached garage spaces: 2
Features
- Levels: One
- Stories: 1
- Patio & porch: Open, Patio, Porch
- Exterior features: Blacktop Driveway, Fully Fenced, Patio
- Fencing: Full
Lot
- Size: 0.30 Acres
- Dimensions: 87 x 150
- Features: Corner Lot, Cul-De-Sac, Near Public Transit, Residential Lot
Details
- Parcel number: 2626001341100003035000
- Special conditions: Standard
Construction
Type & style
- Home type: SingleFamily
- Architectural style: Raised Ranch
- Property subtype: Single Family Residence
Materials
- Vinyl Siding, Copper Plumbing
- Foundation: Block
- Roof: Asphalt
Condition
- Resale
- Year built: 1960
Utilities & green energy
- Electric: Circuit Breakers
- Sewer: Connected
- Water: Connected, Public
- Utilities for property: Cable Available, High Speed Internet Available, Sewer Connected, Water Connected
Community & neighborhood
Location
- Region: Rochester
- Subdivision: Helendale Heights
Other
Other facts
- Listing terms: Cash,Conventional,FHA,VA Loan
Price history
| Date | Event | Price |
|---|---|---|
| 11/13/2023 | Sold | $165,000$74/sqft |
Source: | ||
| 10/2/2023 | Pending sale | $165,000$74/sqft |
Source: | ||
| 9/27/2023 | Listed for sale | $165,000-5%$74/sqft |
Source: | ||
| 4/4/2017 | Sold | $173,750+51.2%$78/sqft |
Source: Public Record Report a problem | ||
| 4/24/2009 | Sold | $114,900-4.2%$52/sqft |
Source: Public Record Report a problem | ||
Public tax history
| Year | Property taxes | Tax assessment |
|---|---|---|
| 2024 | -- | $143,200 |
| 2023 | -- | $143,200 |
| 2022 | -- | $143,200 |
Find assessor info on the county website
Neighborhood: 14624
Nearby schools
GreatSchools rating
- 6/10Paul Road SchoolGrades: K-5Distance: 2.6 mi
- 5/10Gates Chili Middle SchoolGrades: 6-8Distance: 2.1 mi
- 5/10Gates Chili High SchoolGrades: 9-12Distance: 2.3 mi
Schools provided by the listing agent
- District: Gates Chili
Source: NYSAMLSs. This data may not be complete. We recommend contacting the local school district to confirm school assignments for this home.
