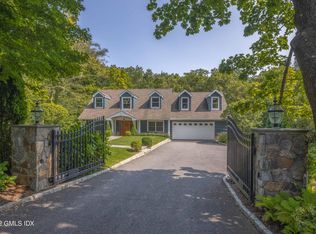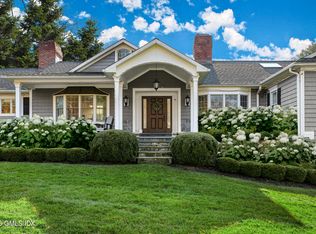ARE YOU LOOKING TO ESCAPE THE CITY AND RELAX AT YOUR OWN HEATED POOL THIS SUMMER? YOU WILL DEFINITELY ENJOY THE PRIVATE SETTING OF THIS HOME WITHIN MANICURED GARDENS WHILE ONLY A FEW MINUTES FROM DOWNTOWN GREENWICH. FRENCH DOORS OPEN TO THE TERRACE AND POOL FROM BOTH THE LARGE KITCHEN/FAMILY ROOM AND THE FIRST FLOOR MASTER SUITE. A 2 STORY LIVING ROOM, SPACIOUS OFFICE, MUDROOM AND LAUNDRY COMPLETE THE FIRST FLOOR. THERE ARE 3 TO 4 ADDITIONAL BEDROOMS WITH 2 JACK & JILL BATHROOMS. AVAILABLE JUNE 15TH FOR AT LEAST 3 MONTHS.
This property is off market, which means it's not currently listed for sale or rent on Zillow. This may be different from what's available on other websites or public sources.

