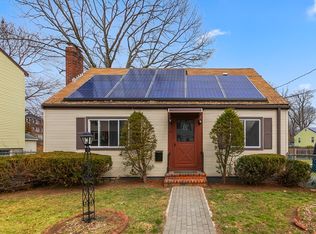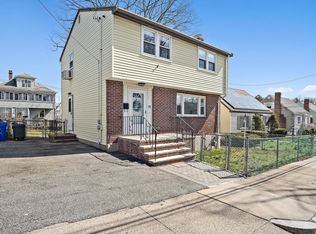This is wonderful find in Hyde Park is back on the market as the buyer was deployed. It's an impeccably maintained, updated, sunny Cape. This house has a fresh, redone, sun-filled eat-in kitchen with granite countertops, recessed lighting, new appliances and a gorgeous back-splash. All rooms have been newly painted. Refinished hardwood floors throughout. The living room has a brick functioning fireplace. First floor bedroom and full bath. Watch TV in the cozy family room, just off the kitchen. The basement is roomy and partially finished with an updated furnace and water heater. The fenced in yard is large with room to kick around a ball and garden to your heart's content. A covered patio lends itself to family celebrations and quiet times enjoying the weather. The location is superb. Close to shopping, parks, and public transportation. There's room for 4 big cars in the deep driveway. Move in ready, for you!
This property is off market, which means it's not currently listed for sale or rent on Zillow. This may be different from what's available on other websites or public sources.

