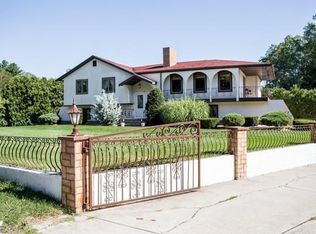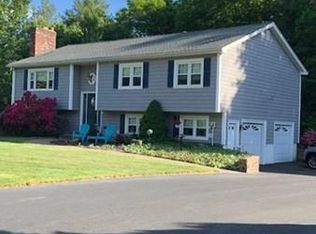Beautiful meticulous home in great Location! Proudly offering this 4 bedroom 2 1/2 bath Colonial on quiet cul-de-sac with front to back fireplaced living room with beautiful cherry hardwood flooring, updated open kitchen with formal dining room plus eat in breakfast area, master bedroom with double closets and 3 additional bedrooms. Nicely landscaped yard with attached deck and an above ground pool and hot tub. Basement is finished for additional room, central vac system, many upgrades to the home including kitchen and baths. Tremendous value and move in condition!
This property is off market, which means it's not currently listed for sale or rent on Zillow. This may be different from what's available on other websites or public sources.

