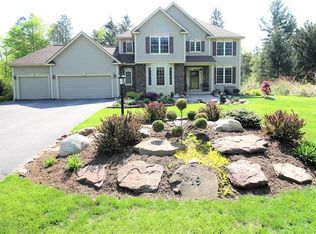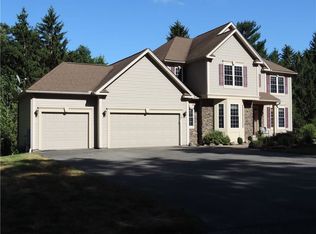Better than New! Vogue Colors! Privacy! Enjoy quiet tree lined street with a custom, contemporary designed home. 2016 Built*Over $55K Xtras(After Purch Price). Open floor plan*3Bdrm*2.5BA + 2nd Flr Bonus Rm-could be 4th Bdrm(300SF). MANY ADA special considerations: Accessible flr plan*1st Flr Master&BA*Space for wheelchair turning radius*No step entries*Wide hallways & doorways(36")*Pocket doors*Roll in Master Shower*Pull out shelving. SO MUCH SPECIAL: Tray Ceilings, Hickory Hardwood Floors*Granite Counter*Gas FP*Custom Blinds*Whole home Gen.*Trex deck w/vinyl railing*SS Appliances*Level wooded lot w/winding creek*Walk-out bsmnt w/9' superior walls ready to be finished & Lg windows, sliders to backyd, Full BA plumbing. Can't build for this $!
This property is off market, which means it's not currently listed for sale or rent on Zillow. This may be different from what's available on other websites or public sources.

