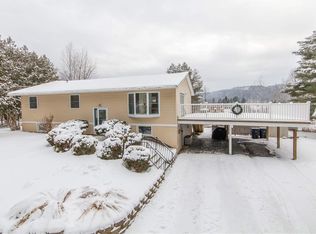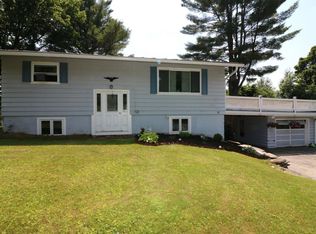This well maintained Barre Town home sits on a quiet side street and is conveniently located close to town. Upstairs you'll enjoy 4 bedrooms and 2 bathrooms to go along with a sizable eat-in kitchen and large living room that leads out to a newly constructed 26' x 24' private deck. If that's not enough, the downstairs boasts a huge family room, 2 bedrooms, a bonus room and a ¾ bath. In addition to all this space you can enjoy the perks of; an updated bathroom, new appliances, a new roof, updated windows, closets in every room, flowering trees, and perennial/vegetable gardens.
This property is off market, which means it's not currently listed for sale or rent on Zillow. This may be different from what's available on other websites or public sources.

