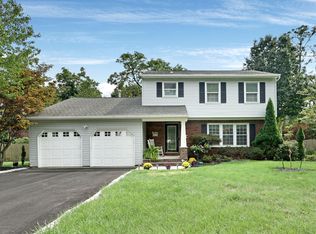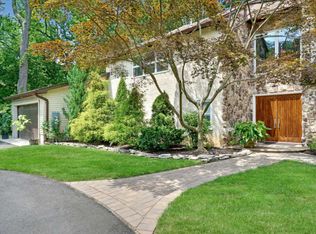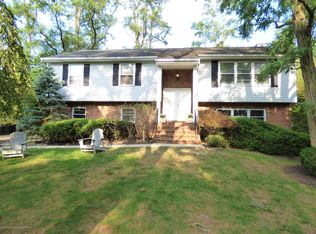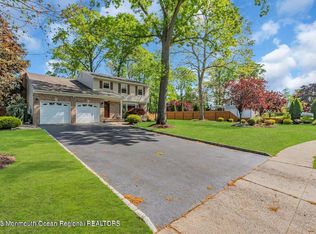This immaculately presented turn-key center hall colonial home offers the privacy of a cul-de-sac in a wonderful neighborhood. Almost a half acre of manicured grounds backs up to park like grounds. A two story foyer welcomes you in to over 2350 sq ft of generously proportioned interior. Other features include a gorgeous new kitchen with top of the line in-set furniture quality cabinets and granite counter tops, Gas fireplace, full basement, built in gas BBQ, storage shed , 2.5 newly renovated baths, Master suite with 2 large walk in closets. Top of the line HVAC, sprinkler and security systems. Parking for 8 or more cars and plenty of room to expand or add a inground pool. This home is ideally positioned to enjoy the proximity to beaches, shopping centers, and houses of worship.
This property is off market, which means it's not currently listed for sale or rent on Zillow. This may be different from what's available on other websites or public sources.



