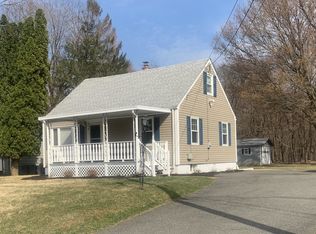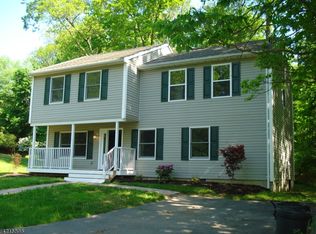This is THE ONE! Spacious and well-maintained Cape features gorgeous level rear yard with Inground pool, patio and deck, Larger LR, DR & Kitchen w. Corian C'tops,Finished basement features rec. room + large utility/laundry area. Oversized, heated gar., terrific n'hood. NEWER: Gas Boiler, Hot water heater, thermal windows, Kit. range. Eff. gas heat + solar panels keep util. bills lower. Public Utilities.
This property is off market, which means it's not currently listed for sale or rent on Zillow. This may be different from what's available on other websites or public sources.

