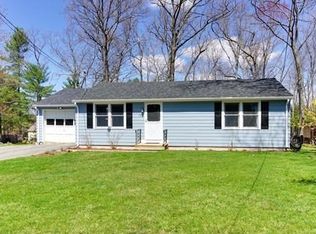Open Houses Saturday 6/29 (11 am -12:30) and Sunday 6/30 (10 to 11:30 am)Come see this beautiful ranch on the line with Lancaster on dead end street! With easy access to 495 and Mass Pike, this home features three bedrooms and two full baths, three fireplaces and a spacious family room in the lower level. Updates include new roof as of 2016, newer windows, granite counters in the kitchen that comes with stainless steel fridge and microwave. The sunroom offers access to a large backyard with a shed - great space for kids and/or dogs to play! Heated garage, central air, heated kitchen and bathroom floors, as well as motion lights all around the house are some of the added amenities. Gorgeous stonewalls complete the bucolic setting! Bonus family room with stonewall fireplace in the basement not included in the public records living area.
This property is off market, which means it's not currently listed for sale or rent on Zillow. This may be different from what's available on other websites or public sources.
