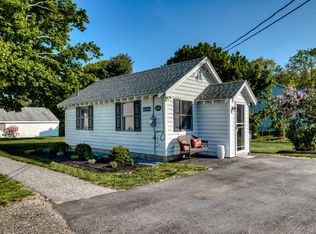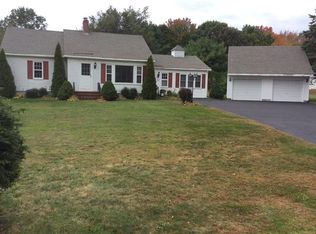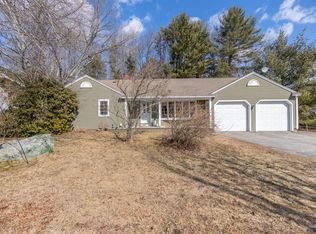Closed
$700,000
24 Ross Road, Kennebunk, ME 04043
3beds
2,176sqft
Single Family Residence
Built in 1955
0.54 Acres Lot
$710,300 Zestimate®
$322/sqft
$2,630 Estimated rent
Home value
$710,300
$639,000 - $788,000
$2,630/mo
Zestimate® history
Loading...
Owner options
Explore your selling options
What's special
Welcome to 24 Ross Road in Kennebunk!
This beautifully updated 3-bedroom, 2-bath Cape-style home offers the perfect blend of comfort, flexibility, and functionality—set in an unbeatable location just minutes from downtown Kennebunk.
Step inside to find a refreshed interior with a spacious first-floor layout featuring a bright living room, a large enclosed sunroom off the kitchen, and a convenient first-floor bedroom. Upstairs, you'll find two generous bedrooms and a full bath, perfect for family or guests.
Energy efficiency is front and center with solar panels that power a full electric heat pump and air conditioning system, along with a backup oil furnace. The oversized two-car garage offers excellent storage with additional space above.
One of the best features of this property is the detached 1-bedroom cottage with its own private driveway. Currently used as a seasonal and winter rental, it offers strong income potential or can serve as an ideal ADU or guest house.
Outside, enjoy a large private backyard with lush landscaping, a relaxing hot tub, and a back deck for outdoor entertaining.
Location is key—just a short drive to I-95 and Route One, this home is ideal for commuters. You'll love being close to shopping, restaurants, and all the charm of downtown Kennebunk, with the beach just a quick ride away.
Don't miss this versatile and beautifully maintained property in one of southern Maine's most desirable communities!
Zillow last checked: 8 hours ago
Listing updated: July 08, 2025 at 04:16am
Listed by:
Keller Williams Realty
Bought with:
Town & Shore Real Estate
Source: Maine Listings,MLS#: 1623364
Facts & features
Interior
Bedrooms & bathrooms
- Bedrooms: 3
- Bathrooms: 2
- Full bathrooms: 2
Primary bedroom
- Level: Second
Bedroom 1
- Features: Closet
- Level: First
Bedroom 2
- Features: Built-in Features, Closet
- Level: Second
Dining room
- Level: First
Kitchen
- Features: Eat-in Kitchen, Kitchen Island, Pantry
- Level: First
Living room
- Level: First
Heating
- Forced Air, Heat Pump
Cooling
- Heat Pump
Appliances
- Included: Dishwasher, Dryer, Electric Range, Refrigerator, Washer
Features
- 1st Floor Bedroom, Attic, In-Law Floorplan, One-Floor Living, Pantry, Shower, Storage
- Flooring: Carpet, Laminate, Tile, Wood
- Windows: Double Pane Windows, Low Emissivity Windows
- Basement: Interior Entry,Full,Unfinished
- Has fireplace: No
Interior area
- Total structure area: 2,176
- Total interior livable area: 2,176 sqft
- Finished area above ground: 2,176
- Finished area below ground: 0
Property
Parking
- Total spaces: 2.5
- Parking features: Paved, 5 - 10 Spaces, On Site, Garage Door Opener, Detached, Storage
- Garage spaces: 2.5
Features
- Patio & porch: Deck
- Has view: Yes
- View description: Scenic
Lot
- Size: 0.54 Acres
- Features: City Lot, Near Golf Course, Near Public Beach, Near Shopping, Near Turnpike/Interstate, Near Town, Near Railroad, Corner Lot, Level, Open Lot, Landscaped
Details
- Additional structures: Outbuilding
- Parcel number: KENBM035L022
- Zoning: VR
- Other equipment: Cable, Internet Access Available, Other
Construction
Type & style
- Home type: SingleFamily
- Architectural style: Cape Cod,Cottage
- Property subtype: Single Family Residence
Materials
- Wood Frame, Clapboard, Fiber Cement, Vinyl Siding
- Foundation: Slab, Block
- Roof: Shingle
Condition
- Year built: 1955
Utilities & green energy
- Electric: Circuit Breakers, Photovoltaics Seller Owned
- Sewer: Private Sewer
- Water: Public
- Utilities for property: Utilities On
Green energy
- Energy efficient items: Water Heater, LED Light Fixtures, Other/See Internal Remarks, Thermostat
- Water conservation: Low Flow Commode, Low-Flow Fixtures, Other/See Internal Remarks
Community & neighborhood
Location
- Region: Kennebunk
Other
Other facts
- Road surface type: Paved
Price history
| Date | Event | Price |
|---|---|---|
| 7/3/2025 | Sold | $700,000+1.5%$322/sqft |
Source: | ||
| 5/28/2025 | Pending sale | $689,900$317/sqft |
Source: | ||
| 5/20/2025 | Listed for sale | $689,900+89.5%$317/sqft |
Source: | ||
| 7/10/2019 | Sold | $364,000$167/sqft |
Source: | ||
| 6/2/2019 | Pending sale | $364,000$167/sqft |
Source: Berkshire Hathaway Homeservices New England Prime Properties #1408909 Report a problem | ||
Public tax history
| Year | Property taxes | Tax assessment |
|---|---|---|
| 2024 | $6,312 +5.6% | $372,400 |
| 2023 | $5,977 +9.9% | $372,400 |
| 2022 | $5,437 +2.4% | $372,400 |
Find assessor info on the county website
Neighborhood: 04043
Nearby schools
GreatSchools rating
- 9/10Sea Road SchoolGrades: 3-5Distance: 1.7 mi
- 10/10Middle School Of The KennebunksGrades: 6-8Distance: 2.2 mi
- 9/10Kennebunk High SchoolGrades: 9-12Distance: 0.9 mi

Get pre-qualified for a loan
At Zillow Home Loans, we can pre-qualify you in as little as 5 minutes with no impact to your credit score.An equal housing lender. NMLS #10287.
Sell for more on Zillow
Get a free Zillow Showcase℠ listing and you could sell for .
$710,300
2% more+ $14,206
With Zillow Showcase(estimated)
$724,506

