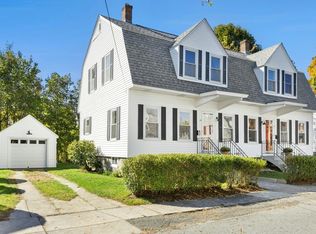QUICK CLOSING POSSIBLE! Welcoming blend of timeless charm and modern convenience in walkable neighborhood. Classic New Englander with traditional entry porch and bright bay windows in popular "Presidential" neighborhood. Cook's kitchen updated with quartz countertops, greenhouse window, SS appliances and built in pantry shelving. Vintage details include Built-in china cabinet, oak floors, crown moldings, craftsman newel post and banister. Hot water heater replaced in 2011, windows updated in 2001. Public water and sewer, gas forced-hot-air with electric heat on 2nd floor. Walk-out basement wired for 240 and exhaust fan and workbench for hobbyist. Well landscaped with flag stone patio and raised garden beds in fenced-in rear yard. 8x11 detached storage shed. Additional attached storage (2.5x12) on back of home. Walking distance to Downtown shops and restaurants. Commuter rail and major routes nearby. Room dimensions and living area are approximate. See Virtual Video Tour.
This property is off market, which means it's not currently listed for sale or rent on Zillow. This may be different from what's available on other websites or public sources.
