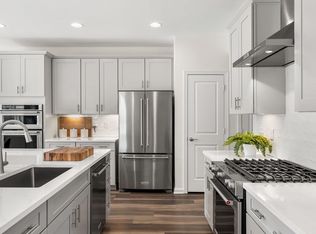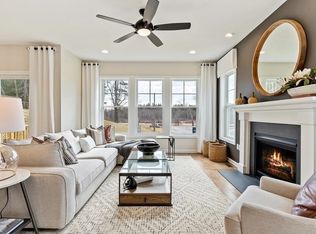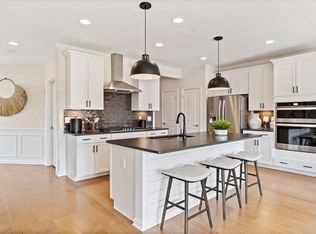Sold for $1,711,871
$1,711,871
24 Rookery Ln #6, Concord, MA 01742
4beds
5,046sqft
Single Family Residence
Built in 2024
0.5 Acres Lot
$-- Zestimate®
$339/sqft
$3,644 Estimated rent
Home value
Not available
Estimated sales range
Not available
$3,644/mo
Zestimate® history
Loading...
Owner options
Explore your selling options
What's special
Discover Refined Living in Concord: The Hardwick Plan is Move-In Ready! Experience the exceptional Hardwick Plan, now available in the prestigious town of Concord. With over 5,000sqft, this home combines sophistication, comfort, and modern convenience. Offering four spacious bedrooms and five baths, the home features a dedicated study, formal dining and living areas, and a two-story family room filled with natural light. The chef’s kitchen boasts induction cooking, a commercial-grade oven, microwave, and Sub-Zero refrigerator. With details like a wood-burning fireplace with floating mantel, a fully finished basement, solar panel readiness, and an EV car charging station, this home is both stylish and eco-conscious. In the owner’s suite, enjoy a walk-in shower with bench seating, dual shower heads, sprayer, and a soaker tub. Set in beautiful Concord, this home embodies refined living. Ready for immediate occupancy—contact us for a private tour and imagine the lifestyle awaiting you here
Zillow last checked: 8 hours ago
Listing updated: December 16, 2025 at 10:50am
Listed by:
Erin Sullivan 508-733-1405,
Pulte Homes of New England 508-870-9999,
Erin Sullivan 508-733-1405
Bought with:
Erin Sullivan
Pulte Homes of New England
Source: MLS PIN,MLS#: 73409183
Facts & features
Interior
Bedrooms & bathrooms
- Bedrooms: 4
- Bathrooms: 5
- Full bathrooms: 4
- 1/2 bathrooms: 1
Primary bedroom
- Level: Second
Bedroom 2
- Level: Second
Bedroom 3
- Level: Second
Bedroom 4
- Level: Second
Primary bathroom
- Features: Yes
Bathroom 1
- Features: Bathroom - Half
- Level: First
Bathroom 2
- Features: Bathroom - Full, Flooring - Stone/Ceramic Tile
- Level: Second
Bathroom 3
- Features: Bathroom - Full, Flooring - Stone/Ceramic Tile
- Level: Second
Dining room
- Level: First
Family room
- Level: First
Kitchen
- Level: First
Living room
- Level: First
Heating
- Heat Pump, Electric
Cooling
- Central Air, Heat Pump
Appliances
- Laundry: Flooring - Stone/Ceramic Tile, First Floor, Electric Dryer Hookup, Washer Hookup
Features
- Bathroom - Full, Bathroom, Library
- Flooring: Tile, Carpet, Hardwood
- Doors: Insulated Doors
- Windows: Insulated Windows
- Basement: Full,Bulkhead
- Number of fireplaces: 1
Interior area
- Total structure area: 5,046
- Total interior livable area: 5,046 sqft
- Finished area above ground: 4,019
- Finished area below ground: 1,027
Property
Parking
- Total spaces: 7
- Parking features: Attached, Garage Door Opener, Paved Drive, Off Street, Paved
- Attached garage spaces: 3
- Uncovered spaces: 4
Accessibility
- Accessibility features: No
Features
- Patio & porch: Deck
- Exterior features: Deck, Rain Gutters, Sprinkler System
Lot
- Size: 0.50 Acres
- Features: Wooded
Details
- Parcel number: 5259288
- Zoning: Res
Construction
Type & style
- Home type: SingleFamily
- Architectural style: Colonial
- Property subtype: Single Family Residence
Materials
- Frame, Conventional (2x4-2x6)
- Foundation: Concrete Perimeter
- Roof: Shingle
Condition
- New construction: Yes
- Year built: 2024
Details
- Warranty included: Yes
Utilities & green energy
- Sewer: Private Sewer
- Water: Public
- Utilities for property: for Electric Dryer, Washer Hookup, Icemaker Connection
Green energy
- Energy efficient items: Thermostat
- Energy generation: Solar
Community & neighborhood
Community
- Community features: Shopping, Walk/Jog Trails, Bike Path, Conservation Area, Public School
Location
- Region: Concord
- Subdivision: Rookery Lane at Concord
HOA & financial
HOA
- Has HOA: Yes
- HOA fee: $439 monthly
Price history
| Date | Event | Price |
|---|---|---|
| 12/15/2025 | Sold | $1,711,871+0.7%$339/sqft |
Source: MLS PIN #73409183 Report a problem | ||
| 9/26/2025 | Price change | $1,699,995-2.9%$337/sqft |
Source: MLS PIN #73409183 Report a problem | ||
| 8/27/2025 | Price change | $1,749,995-12.5%$347/sqft |
Source: MLS PIN #73409183 Report a problem | ||
| 7/24/2025 | Listed for sale | $1,999,995$396/sqft |
Source: MLS PIN #73409183 Report a problem | ||
| 7/1/2025 | Listing removed | $1,999,995$396/sqft |
Source: MLS PIN #73366865 Report a problem | ||
Public tax history
Tax history is unavailable.
Neighborhood: 01742
Nearby schools
GreatSchools rating
- 7/10Willard SchoolGrades: PK-5Distance: 0.6 mi
- 8/10Concord Middle SchoolGrades: 6-8Distance: 1.4 mi
- 10/10Concord Carlisle High SchoolGrades: 9-12Distance: 2.7 mi
Schools provided by the listing agent
- Elementary: Willard
- Middle: Concord Middle
- High: Concord-Carlisl
Source: MLS PIN. This data may not be complete. We recommend contacting the local school district to confirm school assignments for this home.

Get pre-qualified for a loan
At Zillow Home Loans, we can pre-qualify you in as little as 5 minutes with no impact to your credit score.An equal housing lender. NMLS #10287.



