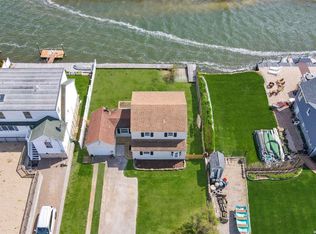Sold for $620,000
$620,000
24 Roneck Court, Shirley, NY 11967
4beds
1,326sqft
Single Family Residence, Residential
Built in 1970
6,098 Square Feet Lot
$646,400 Zestimate®
$468/sqft
$3,964 Estimated rent
Home value
$646,400
$595,000 - $698,000
$3,964/mo
Zestimate® history
Loading...
Owner options
Explore your selling options
What's special
Ever dream of living on the water? Your dream can come true! This fully renovated 4-bedroom, 2-bath Cape Cod style home is the perfect getaway or full-time residence, located less than a mile from Smith Point Beach and just a short boat ride to Fire Island. With 50 feet of bulkhead along the water, this property offers stunning views and the perfect setting for outdoor living. Enjoy a screened-in deck/sunroom and an expansive yard-ideal for entertaining or soaking in the sunrise and sunsets. Inside, the home features hardwood flooring in the living room and a brand new eat-in kitchen with white shaker cabinets, quartz countertops, low-maintenance wide plank vinyl flooring, stainless steel appliances and new LED recessed lighting, which adds a fresh modern touch. The main floor also includes two sunlit bedrooms with beautiful oak flooring and ample closet space. The full bath has been refreshed with a gorgeous quartz countertop, vessel sink, and sleek new lighting fixtures. Upstairs, a timeless wood staircase leads to two spacious bedrooms and a full bath-all with beautiful and peaceful water views. The second full bath includes a new vanity, sink, and light fixture. Other notable upgrades include new mini split heat and a/c units. Don't miss the opportunity to own this move-in ready waterfront gem in a prime South Shore location! All this home needs is you to start making memories to last a lifetime.
Zillow last checked: 8 hours ago
Listing updated: July 11, 2025 at 11:28am
Listed by:
Dawn Jordan 631-374-2881,
Signature Premier Properties 631-929-3600
Bought with:
Eric Boorum, 10401327597
Douglas Elliman Real Estate
Source: OneKey® MLS,MLS#: 847751
Facts & features
Interior
Bedrooms & bathrooms
- Bedrooms: 4
- Bathrooms: 2
- Full bathrooms: 2
Bedroom 1
- Description: Water view, sun drenched bedroom. Features wood flooring and ample closet space.
- Level: First
Bedroom 2
- Description: Bedroom with hardwood flooring, ample in both size and closet space.
- Level: First
Bedroom 3
- Description: Large bedroom featuring brand new wide plank vinyl flooring, brand new mini split.
- Level: Second
Bedroom 4
- Description: Large bedroom featuring brand new wide plank vinyl flooring, brand new mini split. Waterview
- Level: Second
Bathroom 1
- Description: Full bath with tub/shower combo. Oak cabinet, new quartz countertop, vessel sink and mirror.
- Level: First
Bathroom 2
- Description: Full bath featuring scenic view and stall shower. Storage closet/ space for washer/dryer.
- Level: Second
Kitchen
- Description: Fully renovated kitchen showcasing white shaker cabinets, new hardware, Quartz countertops, new wide plank-low maintenance vinyl flooring, new Led recessed lighting. Stainless Steel appliances. Freshly painted.
- Level: First
Living room
- Description: Living room featuring freshly sanded hardwood flooring and freshly painted for the buyer!
- Level: First
Heating
- Heat Pump, Hot Air, Other
Cooling
- Central Air, Ductless
Appliances
- Included: Electric Water Heater, Oven, Refrigerator, Stainless Steel Appliance(s)
Features
- First Floor Bedroom, First Floor Full Bath, Eat-in Kitchen, Quartz/Quartzite Counters, Recessed Lighting, Storage
- Flooring: Hardwood, Laminate, Other
- Basement: Crawl Space
- Attic: Unfinished
- Has fireplace: No
Interior area
- Total structure area: 1,326
- Total interior livable area: 1,326 sqft
Property
Parking
- Total spaces: 4
- Parking features: Driveway, On Street
- Has uncovered spaces: Yes
Features
- Levels: Two
- Patio & porch: Deck, Patio, Screened
- Has view: Yes
- View description: Water
- Has water view: Yes
- Water view: Water
- Waterfront features: Canal Front, Waterfront
- Frontage length: 60 feet
Lot
- Size: 6,098 sqft
Details
- Parcel number: 0200984500300023000
- Special conditions: None
Construction
Type & style
- Home type: SingleFamily
- Architectural style: Cape Cod
- Property subtype: Single Family Residence, Residential
Condition
- Actual,Updated/Remodeled
- Year built: 1970
Utilities & green energy
- Sewer: Cesspool
- Water: Public
- Utilities for property: Cable Available, Electricity Connected, Water Connected
Community & neighborhood
Community
- Community features: Park, Playground
Location
- Region: Shirley
Other
Other facts
- Listing agreement: Exclusive Right To Sell
Price history
| Date | Event | Price |
|---|---|---|
| 7/11/2025 | Sold | $620,000+3.5%$468/sqft |
Source: | ||
| 5/12/2025 | Pending sale | $599,000$452/sqft |
Source: | ||
| 4/15/2025 | Listed for sale | $599,000+93.2%$452/sqft |
Source: | ||
| 1/14/2025 | Sold | $310,000$234/sqft |
Source: Public Record Report a problem | ||
Public tax history
| Year | Property taxes | Tax assessment |
|---|---|---|
| 2024 | -- | $2,265 |
| 2023 | -- | $2,265 |
| 2022 | -- | $2,265 |
Find assessor info on the county website
Neighborhood: 11967
Nearby schools
GreatSchools rating
- 4/10John S Hobart Elementary SchoolGrades: K-5Distance: 3 mi
- 4/10William Paca Middle SchoolGrades: 6-8Distance: 2.6 mi
- 3/10William Floyd High SchoolGrades: 9-12Distance: 2.8 mi
Schools provided by the listing agent
- Elementary: John S Hobart Elementary School
- Middle: William Paca Middle School
- High: William Floyd High School
Source: OneKey® MLS. This data may not be complete. We recommend contacting the local school district to confirm school assignments for this home.
Get a cash offer in 3 minutes
Find out how much your home could sell for in as little as 3 minutes with a no-obligation cash offer.
Estimated market value
$646,400
