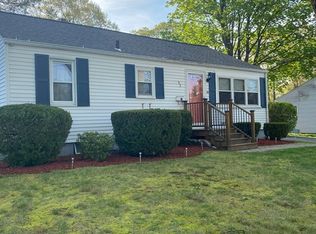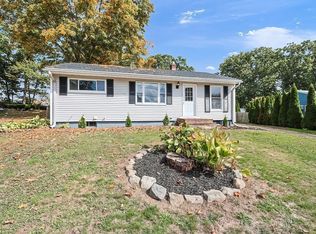Sold for $481,180
$481,180
24 Roland Baxter Rd, North Attleboro, MA 02760
3beds
1,368sqft
Single Family Residence
Built in 1955
0.32 Acres Lot
$538,200 Zestimate®
$352/sqft
$2,979 Estimated rent
Home value
$538,200
$511,000 - $565,000
$2,979/mo
Zestimate® history
Loading...
Owner options
Explore your selling options
What's special
Whether you are looking to buy your first home, downsizing, or for a condo alternative, this one-level updated ranch in a neighborhood within close proximity to downtown North Attleboro eateries and shopping is worth looking at. Welcome to 24 Roland Baxter where the work has already been done for you so all you have to do is move in. Upon arrival, you are greeted by a well-cared-for lawn and gardens. The front door leads you into the bright sun-filled living room complete with fireplace and built-ins and hardwood floors. The updated kitchen has white cabinets, s/s appliances, and dining space. The center halls leads to the 3 good-sized bedrooms with hardwood and an updated bathroom. The lower level is partially finished as another living area. The oversized back deck fits dining and lounging areas overlooking the spacious fenced-in yard complete with trees for shade. Home has vinyl windows/siding and an attached carport. Showings begin at OH 9/9 & 9/10 10A-12P. Offers due 9/12 12P
Zillow last checked: 8 hours ago
Listing updated: October 25, 2023 at 09:53am
Listed by:
Anthony McDonnell 508-813-9185,
Berkshire Hathaway HomeServices Evolution Properties 508-384-3435
Bought with:
Non Member
Non Member Office
Source: MLS PIN,MLS#: 73154387
Facts & features
Interior
Bedrooms & bathrooms
- Bedrooms: 3
- Bathrooms: 1
- Full bathrooms: 1
- Main level bathrooms: 1
- Main level bedrooms: 3
Primary bedroom
- Features: Closet, Flooring - Hardwood
- Level: Main,First
Bedroom 2
- Features: Closet, Flooring - Hardwood
- Level: Main,First
Bedroom 3
- Features: Closet, Flooring - Hardwood
- Level: Main,First
Primary bathroom
- Features: No
Bathroom 1
- Features: Bathroom - Full, Bathroom - With Tub & Shower, Flooring - Stone/Ceramic Tile
- Level: Main,First
Family room
- Features: Flooring - Wall to Wall Carpet, Remodeled
- Level: Basement
Kitchen
- Features: Flooring - Stone/Ceramic Tile, Dining Area, Countertops - Stone/Granite/Solid, Cabinets - Upgraded, Deck - Exterior, Exterior Access, Open Floorplan, Remodeled, Stainless Steel Appliances, Lighting - Overhead
- Level: Main,First
Living room
- Features: Beamed Ceilings, Closet, Closet/Cabinets - Custom Built, Flooring - Hardwood, Window(s) - Picture, Exterior Access, Open Floorplan, Remodeled, Lighting - Overhead
- Level: Main,First
Heating
- Forced Air, Oil
Cooling
- None
Appliances
- Included: Water Heater, Range, Dishwasher, Microwave, Refrigerator, Washer, Dryer
- Laundry: Electric Dryer Hookup, Washer Hookup, In Basement
Features
- Flooring: Tile, Laminate, Hardwood
- Doors: Insulated Doors, Storm Door(s)
- Windows: Insulated Windows
- Basement: Full,Partially Finished,Interior Entry,Sump Pump,Concrete,Unfinished
- Number of fireplaces: 1
- Fireplace features: Living Room
Interior area
- Total structure area: 1,368
- Total interior livable area: 1,368 sqft
Property
Parking
- Total spaces: 4
- Parking features: Attached, Carport, Off Street, Driveway, Paved
- Has attached garage: Yes
- Has carport: Yes
- Uncovered spaces: 4
Features
- Patio & porch: Deck
- Exterior features: Deck, Rain Gutters
- Fencing: Fenced/Enclosed
- Frontage length: 80.00
Lot
- Size: 0.32 Acres
- Features: Cleared, Gentle Sloping, Level
Details
- Foundation area: 912
- Parcel number: M:0021 B:0272 L:0000,2871065
- Zoning: res
Construction
Type & style
- Home type: SingleFamily
- Architectural style: Ranch
- Property subtype: Single Family Residence
Materials
- Frame
- Foundation: Concrete Perimeter
- Roof: Shingle
Condition
- Year built: 1955
Utilities & green energy
- Electric: Circuit Breakers, 100 Amp Service
- Sewer: Public Sewer
- Water: Public
- Utilities for property: for Electric Range, for Electric Oven, for Electric Dryer, Washer Hookup
Community & neighborhood
Community
- Community features: Public Transportation, Shopping, Pool, Tennis Court(s), Park, Walk/Jog Trails, Stable(s), Golf, Medical Facility, Laundromat, Bike Path, Conservation Area, Highway Access, House of Worship, Private School, Public School, T-Station, University, Other
Location
- Region: North Attleboro
Other
Other facts
- Listing terms: Contract
- Road surface type: Paved
Price history
| Date | Event | Price |
|---|---|---|
| 10/25/2023 | Sold | $481,180+9.4%$352/sqft |
Source: MLS PIN #73154387 Report a problem | ||
| 9/14/2023 | Pending sale | $439,900$322/sqft |
Source: BHHS broker feed #73154387 Report a problem | ||
| 9/6/2023 | Listed for sale | $439,900+77.7%$322/sqft |
Source: MLS PIN #73154387 Report a problem | ||
| 7/9/2018 | Sold | $247,500$181/sqft |
Source: Public Record Report a problem | ||
| 6/18/2018 | Pending sale | $247,500$181/sqft |
Source: RE/MAX REAL ESTATE CENTER #72329613 Report a problem | ||
Public tax history
| Year | Property taxes | Tax assessment |
|---|---|---|
| 2025 | $4,550 | $394,300 |
| 2024 | $4,550 +0.8% | $394,300 +11.7% |
| 2023 | $4,516 +6.9% | $353,100 +16.4% |
Find assessor info on the county website
Neighborhood: 02760
Nearby schools
GreatSchools rating
- 5/10Roosevelt Avenue Elementary SchoolGrades: K-5Distance: 0.4 mi
- 6/10North Attleborough Middle SchoolGrades: 6-8Distance: 1.9 mi
- 6/10North Attleboro High SchoolGrades: 9-12Distance: 1.8 mi
Schools provided by the listing agent
- Middle: Nams
- High: Nahs
Source: MLS PIN. This data may not be complete. We recommend contacting the local school district to confirm school assignments for this home.
Get a cash offer in 3 minutes
Find out how much your home could sell for in as little as 3 minutes with a no-obligation cash offer.
Estimated market value$538,200
Get a cash offer in 3 minutes
Find out how much your home could sell for in as little as 3 minutes with a no-obligation cash offer.
Estimated market value
$538,200

