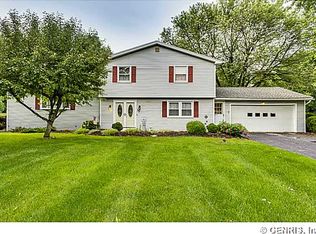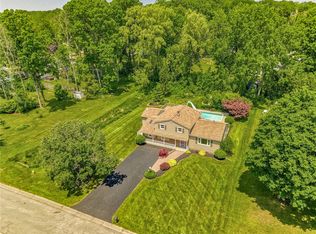This is a 10 with loads of charm!! 4 bedrooms plus office!!! Move in ready! Many updates in last 5 years! See attached list! Open floor plan with slider to enclosed patio (2021), gas fireplace in dining area, granite counters in updated kitchen, newer flooring throughout, finished playroom in basement with walkout to backyard, new furnace and hot water tank (2021), roof (2015), driveway (2020), 200 amp service (2015), wonderful back yard with creek, interior recently painted and so much more to enjoy! Desirable neighborhood in Plank South Elementary school district. Delayed showings start 5/31/22 10am. Delayed negotiations until 6/6/22 1 pm.
This property is off market, which means it's not currently listed for sale or rent on Zillow. This may be different from what's available on other websites or public sources.

