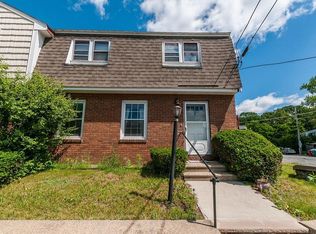A very convenient location for this 3 level town house at Old Brooke Village. Close to the Joseph G Pyne Arts Magnet elemetary school, Shedd Park*, Route 495 & The Lowell Connector. The Rheem heating systm, tankless water heater, & central air condenser are all approx 2 years young! Light & bright decor & great natural light. The spacious living rm offers HW flooring & custom blinds. The eat in kitchen offers a breakfast bar, ceiling fan, CT flooring, newer appliances including a gas oven w/ convection option, & a large SS fridge w/ water line. The kitchen leads to the brand new deck w/ storage underneath. The 2nd floor offers 2 spacious bdrms w/ generous closet space & the full bath w/ custom tiled shower/tub surround & CT flooring. The lower lvl offers a good sized family rm, great storage space, & the laundry area-washer/dryer to remain. The complex offers an in-ground pool & basket ball court. OH 11-1 on 10/20. Please be mindful of the residents of the complex & parking.
This property is off market, which means it's not currently listed for sale or rent on Zillow. This may be different from what's available on other websites or public sources.
