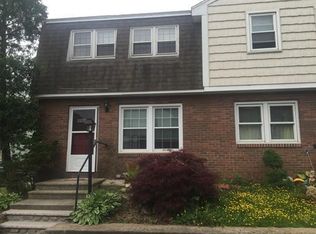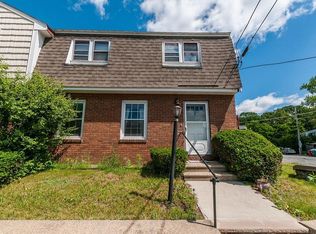Sold for $350,000 on 09/18/23
$350,000
24 Rockingham St #7, Lowell, MA 01852
3beds
1,746sqft
Condominium, Townhouse
Built in 1976
-- sqft lot
$382,300 Zestimate®
$200/sqft
$2,925 Estimated rent
Home value
$382,300
$363,000 - $401,000
$2,925/mo
Zestimate® history
Loading...
Owner options
Explore your selling options
What's special
Welcome to this 3-bedroom townhouse, a perfect blend of living space and functionality. This property boasts an impressive array of features designed to ensure a comfortable lifestyle. The heart of the home is the spacious living room, which flows into the dining area. The kitchen is loaded with natural light, has plentiful storage and counter space. Primary bedroom with his and hers closets. But the appeal doesn't end there! This property also boasts a fully-finished, tiled basement, providing additional living space that can be used as a family room, home office, or a recreation area for entertaining. One of the standout features of this property is the stunning inground pool, a perfect spot for relaxation. This oasis provides a resort-like feel without ever having to leave home. The outdoor area is equally impressive where you can relax and enjoy the sunshine. Conveniently situated close to major highways, commuter rail and the Pyne school, ensuring a short, stress-free commute!
Zillow last checked: 8 hours ago
Listing updated: September 19, 2023 at 12:34am
Listed by:
Tim Desmarais 603-765-1965,
Keller Williams Realty 978-475-2111
Bought with:
GR8 Realtors Group
GR8 Real Estate LLC
Source: MLS PIN,MLS#: 73144257
Facts & features
Interior
Bedrooms & bathrooms
- Bedrooms: 3
- Bathrooms: 3
- Full bathrooms: 1
- 1/2 bathrooms: 2
Primary bedroom
- Features: Flooring - Stone/Ceramic Tile
- Level: Second
- Area: 204
- Dimensions: 17 x 12
Bedroom 2
- Features: Flooring - Stone/Ceramic Tile
- Level: Second
- Area: 99
- Dimensions: 11 x 9
Bedroom 3
- Features: Flooring - Stone/Ceramic Tile
- Level: Second
- Area: 72
- Dimensions: 9 x 8
Primary bathroom
- Features: No
Bathroom 1
- Features: Flooring - Stone/Ceramic Tile
- Level: Second
- Area: 48
- Dimensions: 8 x 6
Bathroom 2
- Level: First
Bathroom 3
- Level: Basement
Dining room
- Features: Flooring - Stone/Ceramic Tile
- Level: First
- Area: 168
- Dimensions: 14 x 12
Kitchen
- Features: Flooring - Stone/Ceramic Tile, Dining Area
- Level: Main,First
- Area: 72
- Dimensions: 9 x 8
Living room
- Features: Flooring - Stone/Ceramic Tile, Exterior Access
- Level: Main,First
- Area: 238
- Dimensions: 17 x 14
Heating
- Forced Air, Natural Gas
Cooling
- Central Air
Appliances
- Laundry: In Basement, In Unit
Features
- Exercise Room, Bonus Room
- Flooring: Tile, Laminate, Flooring - Stone/Ceramic Tile
- Has basement: Yes
- Has fireplace: No
- Common walls with other units/homes: 2+ Common Walls
Interior area
- Total structure area: 1,746
- Total interior livable area: 1,746 sqft
Property
Parking
- Total spaces: 1
- Uncovered spaces: 1
Features
- Patio & porch: Deck - Wood
- Exterior features: Deck - Wood
Details
- Parcel number: M:240 B:5040 L:241 U:7,3196665
- Zoning: TTF
Construction
Type & style
- Home type: Townhouse
- Property subtype: Condominium, Townhouse
Materials
- Frame
- Roof: Shingle
Condition
- Year built: 1976
Utilities & green energy
- Electric: Circuit Breakers
- Sewer: Public Sewer
- Water: Public
- Utilities for property: for Gas Range
Community & neighborhood
Community
- Community features: Public Transportation, Shopping, Pool, Highway Access, Public School, T-Station, University
Location
- Region: Lowell
HOA & financial
HOA
- HOA fee: $310 monthly
- Amenities included: Pool
- Services included: Water, Sewer, Insurance, Maintenance Grounds
Price history
| Date | Event | Price |
|---|---|---|
| 9/18/2023 | Sold | $350,000-4.1%$200/sqft |
Source: MLS PIN #73144257 Report a problem | ||
| 9/6/2023 | Contingent | $365,000$209/sqft |
Source: MLS PIN #73144257 Report a problem | ||
| 9/1/2023 | Price change | $365,000-2.6%$209/sqft |
Source: MLS PIN #73144257 Report a problem | ||
| 8/11/2023 | Price change | $374,900-2.6%$215/sqft |
Source: MLS PIN #73144257 Report a problem | ||
| 8/3/2023 | Listed for sale | $384,900$220/sqft |
Source: MLS PIN #73144257 Report a problem | ||
Public tax history
| Year | Property taxes | Tax assessment |
|---|---|---|
| 2025 | $3,597 +8.9% | $313,300 +13% |
| 2024 | $3,303 +8.2% | $277,300 +12.8% |
| 2023 | $3,054 +7.3% | $245,900 +16.3% |
Find assessor info on the county website
Neighborhood: South Lowell
Nearby schools
GreatSchools rating
- 6/10Pyne Arts Magnet SchoolGrades: PK-8Distance: 0.2 mi
- 2/10Leblanc Therapeutic Day SchoolGrades: 9-12Distance: 0.7 mi
- 5/10Benjamin F. Butler Middle SchoolGrades: 5-8Distance: 0.8 mi
Schools provided by the listing agent
- Elementary: Pyne
- High: Lowell High
Source: MLS PIN. This data may not be complete. We recommend contacting the local school district to confirm school assignments for this home.
Get a cash offer in 3 minutes
Find out how much your home could sell for in as little as 3 minutes with a no-obligation cash offer.
Estimated market value
$382,300
Get a cash offer in 3 minutes
Find out how much your home could sell for in as little as 3 minutes with a no-obligation cash offer.
Estimated market value
$382,300

