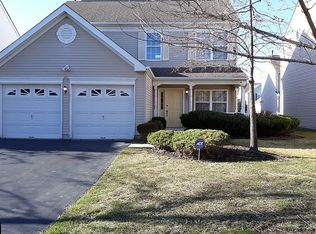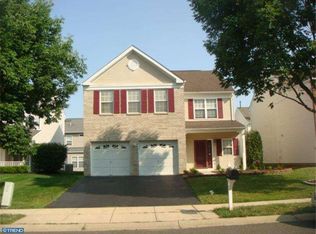What a fantastic area to live in! Stonegate.... a quaint subdivision on the outskirts of the Rt 130 Corridor offering many amenities such as shopping, dining, movies, grocery stores, and plenty of entertainment! This larger Greenwich Model has so much to offer and has been completely updated with gleaming hardwood floors though out the first floor and its warm tones and current pallet of fresh paint, with custom crown and chair moldings that compliment the decor throughout the home. Enjoy an exceptional 2-story fam. room with stunning wide plank hardwood floors and a cozy wood burning fireplace that makes it so inviting, while soaring ceilings give it just the right amount of drama when you walk in. The open floor plan allows easy entertaining with a gorgeous gourmet kitchen that has 42 cabinets, upscale granite counter tops with matching back splash, beautiful ceramic tile floors, SS appliances that include 2 ovens a convection over the regular, for all those Holiday occasions! Recessed lighting adds the extra lighting when needed. Enjoy the structural upgrade of the charming breakfast nook for views of the backyard! The formal size DR/LR can be utilized however you wish. Many options! The convenient first floor laundry room adds extra storage at your fingertips and also an entrance to the 2-car garage. As you walk up the open stairway notice the view from the top. Once there you will be so happy to find the Luxury Master suite with its floor to ceiling palladium window, vaulted ceiling, and huge walk-in closet. Relax in the awesome over sized soaking tub, or take a quick shower in the separate shower stall. Plenty of room in here to accommodate everyone, with its large 2-sink vanity. There is a second hall bathroom also generously sized and has ceramic tile floors. All new wall to wall carpet in the additional 3 bedrooms which all have abundant storage in the large closets. The roof and central air were replaced approx.3 1/2 4 yrs ago, and a security system is in place. Tennis courts, common space, great neighbors, and schools, in a convenient location makes this a desirable community to come home to. ?
This property is off market, which means it's not currently listed for sale or rent on Zillow. This may be different from what's available on other websites or public sources.


