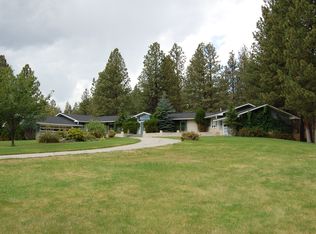Large three level home with 4 bedrooms and 3 baths, 2 non conforming rooms in basement with second area for washroom, large family room and playroom. Main floor has master suite with bedroom, bathroom and den, which could be used for mother in law suite. The kitchen and living rom are connected with Gas fireplace and stainless appliances and granite top. A washroom/ mud room on main level. Upstairs are 3 bedrooms and bathroom. Hot tub and natural gas grill on back deck. Large front deck with awning. Fully landscaped with sprinkler system with utility shed and addition shop attached to garage. Acreage is 2.83 acres with park land on north side that cannot be built on.
This property is off market, which means it's not currently listed for sale or rent on Zillow. This may be different from what's available on other websites or public sources.

