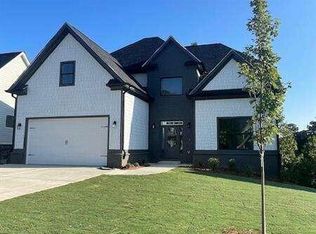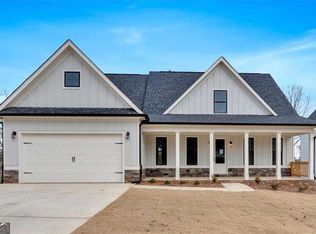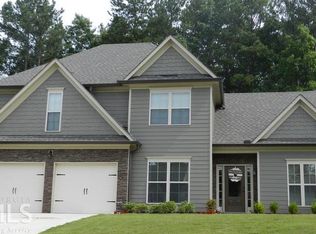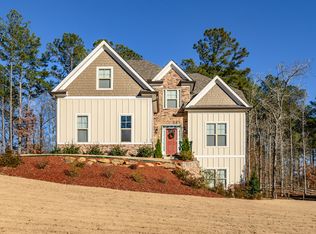Sold for $569,900
$569,900
24 Rock Ridge Ct, Cartersville, GA 30120
3beds
--sqft
SingleFamily
Built in 2018
0.39 Acres Lot
$605,100 Zestimate®
$--/sqft
$2,432 Estimated rent
Home value
$605,100
$545,000 - $672,000
$2,432/mo
Zestimate® history
Loading...
Owner options
Explore your selling options
What's special
New Construction Pre Sale! Get the home of your dreams in 120 days. The charming Langston floor, ranch, floor plan has 3 bedrooms/2.5 baths with a warm inviting open floor plan, great for entertaining! Our generous standard features include hardwood floors, ceramic tile, granite counter tops in kitchen and all baths, high end custom cabinetry, architectural lifetime shingles, and much more! Use our preferred lender, Supreme Lending and get $5000 in closing costs! Pre Sale Subject to lot premium. Close to City Schools, Lake Point, Restaurants and I75!
Facts & features
Interior
Bedrooms & bathrooms
- Bedrooms: 3
- Bathrooms: 2
- Full bathrooms: 2
Heating
- Forced air, Gas
Cooling
- Central
Appliances
- Included: Dishwasher, Garbage disposal
Features
- Flooring: Hardwood
- Basement: Slab/None
- Has fireplace: Yes
Property
Parking
- Parking features: Garage - Attached
Lot
- Size: 0.39 Acres
Details
- Parcel number: C1240001106
Construction
Type & style
- Home type: SingleFamily
Materials
- Roof: Composition
Condition
- Year built: 2018
Community & neighborhood
Location
- Region: Cartersville
HOA & financial
HOA
- Has HOA: Yes
- HOA fee: $37 monthly
Other
Other facts
- Class: Single Family Detached
- Sale/Rent: For Sale
- Property Type: Single Family Detached
- Amenities: Sidewalks, Street Lights, Underground Utilities, Clubhouse, Playground, Neighborhood Association
- Basement: Slab/None
- Cooling Source: Electric
- Interior: Foyer - Entrance, Ceilings 9 Ft Plus, Double Vanity, Gas Logs, Tile Bath, Carpet
- Energy Related: Certified Energy Wise, Double Pane/Thermo, Programmable Thermostat
- Kitchen/Breakfast: Breakfast Area, Island, Pantry, Solid Surface Counters
- Rooms: Great Room, Bonus Room
- Stories: 2 Stories
- Laundry Type: Room
- Lot Description: Private Backyard, Wooded
- Water/Sewer: Public Water, Sewer In Street, Low Flow Fixtures
- Parking: 2 Car, Auto Garage Door, Garage
- Construction: Concrete Siding, Stone
- Ownership: Fee Simple
- Cooling Type: Ceiling Fan
- Equipment: Alarm - Smoke/Fire
- Style: Traditional
- Home Warranty Paid: Yes
- Construction Status: New Construction
- Laundry Location: Common
- Ownership: Fee Simple
Price history
| Date | Event | Price |
|---|---|---|
| 1/9/2025 | Sold | $569,900+88.8% |
Source: Public Record Report a problem | ||
| 10/30/2018 | Listing removed | $301,900 |
Source: Keller Williams Rlty First Atl #8408541 Report a problem | ||
| 10/3/2018 | Listed for sale | $301,900 |
Source: Keller Williams Rlty First Atl #8408541 Report a problem | ||
Public tax history
| Year | Property taxes | Tax assessment |
|---|---|---|
| 2024 | $953 +145% | $38,000 +137.5% |
| 2023 | $389 -91.4% | $16,000 -90.6% |
| 2022 | $4,503 +935.9% | $170,378 +964.9% |
Find assessor info on the county website
Neighborhood: 30120
Nearby schools
GreatSchools rating
- 7/10Cartersville Primary SchoolGrades: PK-2Distance: 3 mi
- 6/10Cartersville Middle SchoolGrades: 6-8Distance: 1.9 mi
- 6/10Cartersville High SchoolGrades: 9-12Distance: 4.7 mi
Schools provided by the listing agent
- Elementary: Cartersville Primary/Elementar
- Middle: Cartersville
Source: The MLS. This data may not be complete. We recommend contacting the local school district to confirm school assignments for this home.
Get a cash offer in 3 minutes
Find out how much your home could sell for in as little as 3 minutes with a no-obligation cash offer.
Estimated market value$605,100
Get a cash offer in 3 minutes
Find out how much your home could sell for in as little as 3 minutes with a no-obligation cash offer.
Estimated market value
$605,100



